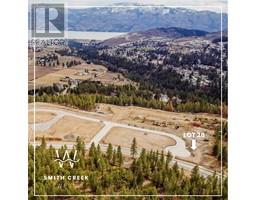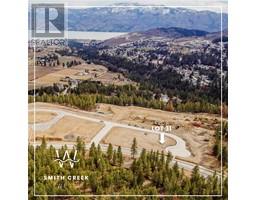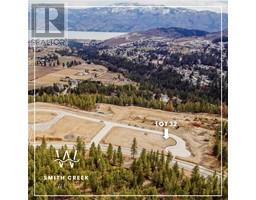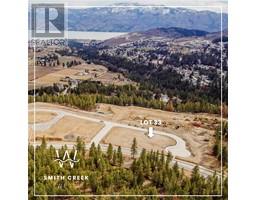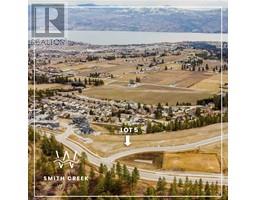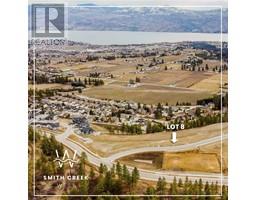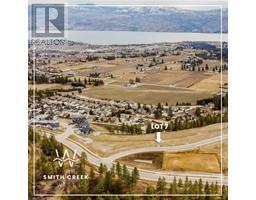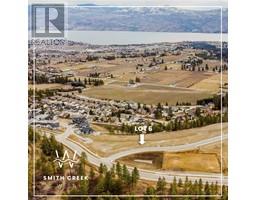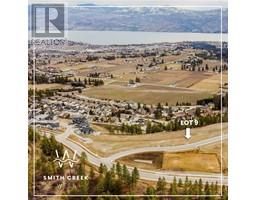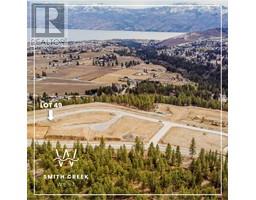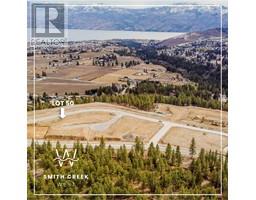2894 Auburn Road Shannon Lake, West Kelowna, British Columbia, CA
Address: 2894 Auburn Road, West Kelowna, British Columbia
Summary Report Property
- MKT ID10354316
- Building TypeHouse
- Property TypeSingle Family
- StatusBuy
- Added2 weeks ago
- Bedrooms5
- Bathrooms3
- Area2503 sq. ft.
- DirectionNo Data
- Added On25 Jul 2025
Property Overview
Step into the family home you've been waiting for - renovated, stylish, and ready to move in. With 5 bedrooms, 3 bathrooms, a bonus summer kitchen and easily suited, this home blends functionality with comfort. The open-concept layout features a bright chef's kitchen with a large island, stainless steel appliances, and space to gather, work, and unwind. Curl up by the gas fireplace or enjoy your morning coffee on one of two balconies. The primary suite offers a peaceful escape with a walk-in closet and a spa-like ensuite complete with a stand alone soaker tub. The lower level adds even more flexibility, with a spacious family room that can double as a home theatre, games room, or convert into a separate suite if desired. The backyard is a true oasis - fully fenced and perfect for kids, pets, and outdoor entertaining. Outside your door, parks and great schools are just minutes away, and essentials are always within reach. This is more than a home - it's a lifestyle upgrade. Book your private tour today! (id:51532)
Tags
| Property Summary |
|---|
| Building |
|---|
| Land |
|---|
| Level | Rooms | Dimensions |
|---|---|---|
| Lower level | Laundry room | 11'4'' x 5'5'' |
| Den | 11'4'' x 8'0'' | |
| Other | 6'10'' x 15'2'' | |
| Main level | 5pc Ensuite bath | 7'3'' x 14'0'' |
| Other | 6'1'' x 5'9'' | |
| Primary Bedroom | 14'3'' x 17'2'' | |
| Bedroom | 11'10'' x 10'2'' | |
| Bedroom | 13'0'' x 9'9'' | |
| 3pc Bathroom | 5'1'' x 10'0'' | |
| Other | 6'4'' x 11'9'' | |
| Kitchen | 22'3'' x 16'6'' | |
| Living room | 18'11'' x 14'11'' | |
| Additional Accommodation | Bedroom | 12'1'' x 12'0'' |
| Bedroom | 12'1'' x 10'0'' | |
| Full bathroom | 4'9'' x 8'0'' | |
| Living room | 28'6'' x 16'2'' |
| Features | |||||
|---|---|---|---|---|---|
| Irregular lot size | Central island | Two Balconies | |||
| Attached Garage(2) | Refrigerator | Dishwasher | |||
| Dryer | Range - Gas | Microwave | |||
| Hood Fan | Washer | Central air conditioning | |||



































































