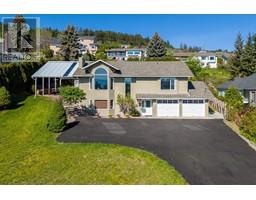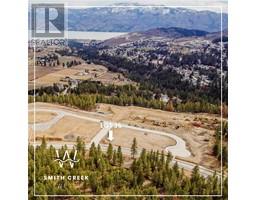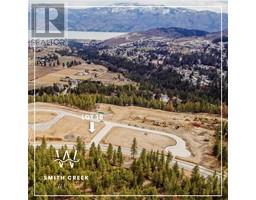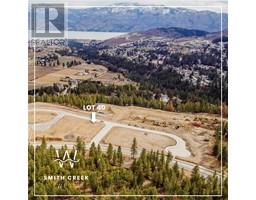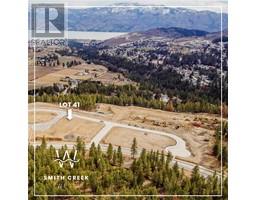2937 McAllister Road Glenrosa, West Kelowna, British Columbia, CA
Address: 2937 McAllister Road, West Kelowna, British Columbia
Summary Report Property
- MKT ID10340525
- Building TypeDuplex
- Property TypeSingle Family
- StatusBuy
- Added1 weeks ago
- Bedrooms4
- Bathrooms2
- Area1613 sq. ft.
- DirectionNo Data
- Added On27 Mar 2025
Property Overview
Nestled in the peaceful Glenrosa area of West Kelowna, this half duplex offers a serene lifestyle with schools, transit, parks, and trails all within walking distance—perfect for convenience and relaxation. Recently renovated, the home features upgraded flooring and windows throughout, enhancing its bright, airy feel. It boasts a modern chic vibe that sets it apart. The main floor showcases an open-concept kitchen, living, and dining space, ideal for everyday living or entertaining. The kitchen impresses with ample storage, upgraded appliances, and a sleek island. Step out from the living area to a front patio, a great spot for grilling burgers when hosting friends or family. Two bedrooms and a full bathroom complete the main level. Downstairs, you’ll find two additional bedrooms, a half bath with laundry, and a utility room that offers a solid storage space while housing a gas HWT and high-efficiency gas furnace. The fully fenced backyard includes two storage sheds, a stylish retaining wall, and a gardening area—perfect for outdoor enjoyment. With plenty of parking, a covered carport, and central A/C this renovated gem combines comfort and practicality in one of West Kelowna's best family neighborhood's. Schedule your showing today! (id:51532)
Tags
| Property Summary |
|---|
| Building |
|---|
| Land |
|---|
| Level | Rooms | Dimensions |
|---|---|---|
| Second level | 4pc Bathroom | 6'4'' x 7'5'' |
| Bedroom | 9'6'' x 10'4'' | |
| Bedroom | 11'4'' x 9'11'' | |
| Dining room | 11'9'' x 7'4'' | |
| Living room | 11'9'' x 17'11'' | |
| Kitchen | 11'9'' x 9'8'' | |
| Main level | Foyer | 9'3'' x 7'6'' |
| Utility room | 9'1'' x 10'0'' | |
| Bedroom | 11'6'' x 10'1'' | |
| 2pc Bathroom | 5'9'' x 7'6'' | |
| Primary Bedroom | 11'6'' x 17'3'' |
| Features | |||||
|---|---|---|---|---|---|
| One Balcony | See Remarks | Refrigerator | |||
| Dishwasher | Dryer | Range - Electric | |||
| Washer | Central air conditioning | ||||
































