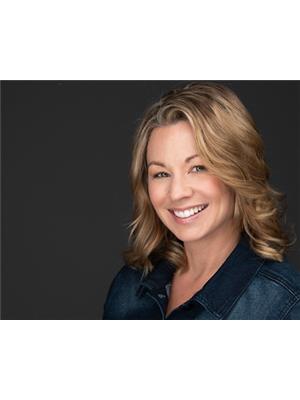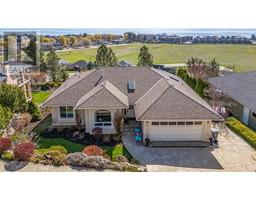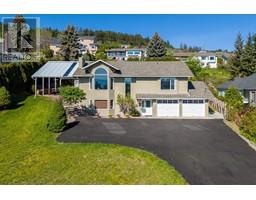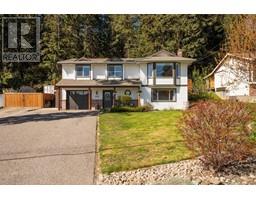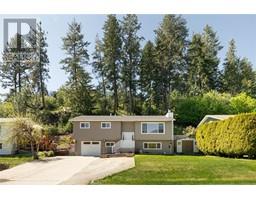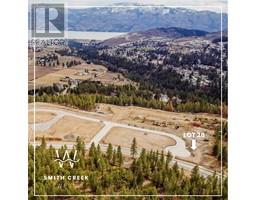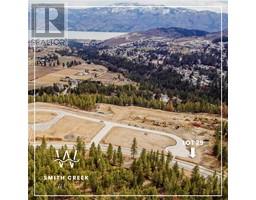3121 Thacker Drive Unit# 6 Lakeview Heights, West Kelowna, British Columbia, CA
Address: 3121 Thacker Drive Unit# 6, West Kelowna, British Columbia
Summary Report Property
- MKT ID10333533
- Building TypeHouse
- Property TypeSingle Family
- StatusBuy
- Added7 weeks ago
- Bedrooms4
- Bathrooms4
- Area3380 sq. ft.
- DirectionNo Data
- Added On08 Apr 2025
Property Overview
Location, location, permanent vacation! Panoramic lake views that will take your breath away - from nearly every window of this stunning, walkout rancher. Located in a gated community surrounded by world-class wineries, adjacent to Kalmoir Park. Impressive curb appeal and a modern elevation, this home welcomes you with an open-concept main floor featuring soaring vaulted ceilings over the spacious great room. The island kitchen is a complete with abundant cabinetry, double fridge, full suite of stainless steel appliances, generous walk-in pantry, and a stylish wine bar. Indoor/outdoor living at its finest! The inviting living room features a cozy fireplace, while the expansive covered deck, accessible from both the kitchen and great room, offers breathtaking, unobstructed lake views. The master suite is a true retreat, showcasing the same incredible views. The spa-like ensuite boasts floor-to-ceiling marble finishes, a massive 11-foot walk-in shower, freestanding tub, and a separate water closet. A convenient walk-in closet has direct access to the oversized laundry/mudroom. The walkout basement continues with—you guessed it—more stunning lake views! This level features a spacious recreation area with a wet bar, complete with a bar fridge and dishwasher, a walk-in wine room, three additional bedrooms, a full bathroom, and a separate laundry room. Step out to the inground pool area complete with an outdoor half bath and hot/cold shower hookup. (id:51532)
Tags
| Property Summary |
|---|
| Building |
|---|
| Level | Rooms | Dimensions |
|---|---|---|
| Basement | 2pc Bathroom | Measurements not available |
| Laundry room | 2'4'' x 6'10'' | |
| Storage | 16'7'' x 9'11'' | |
| Recreation room | 24'6'' x 19'6'' | |
| Wine Cellar | 5'5'' x 9'6'' | |
| Full bathroom | 11'2'' x 5'5'' | |
| Bedroom | 13'1'' x 10'4'' | |
| Bedroom | 10'1'' x 9'7'' | |
| Bedroom | 10'1'' x 9'7'' | |
| Main level | Other | 6'4'' x 10'5'' |
| Partial bathroom | 5'6'' x 5'0'' | |
| Foyer | 6'0'' x 8'10'' | |
| Other | 6'8'' x 4'0'' | |
| 5pc Ensuite bath | 11'0'' x 13'0'' | |
| Primary Bedroom | 16'6'' x 11'10'' | |
| Other | 23'0'' x 20'3'' | |
| Laundry room | 6'5'' x 15'2'' | |
| Great room | 13'6'' x 17'2'' | |
| Dining room | 11'0'' x 12'5'' | |
| Kitchen | 11'0'' x 14'0'' | |
| Pantry | 5'0'' x 7'0'' | |
| Den | 11'10'' x 10'8'' |
| Features | |||||
|---|---|---|---|---|---|
| Irregular lot size | One Balcony | Attached Garage(2) | |||
| Refrigerator | Dishwasher | Dryer | |||
| Range - Gas | Central air conditioning | ||||















































































