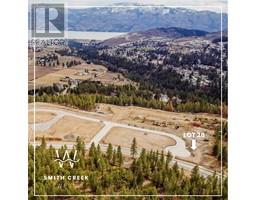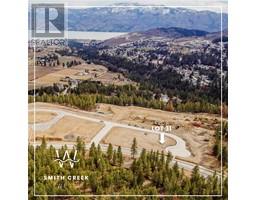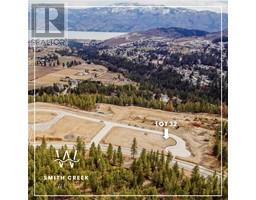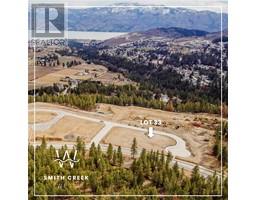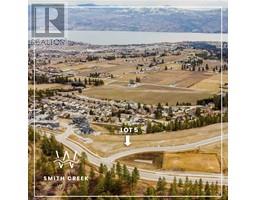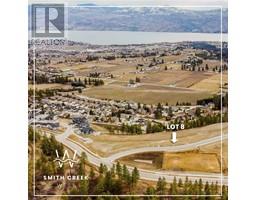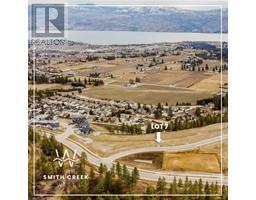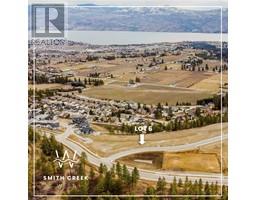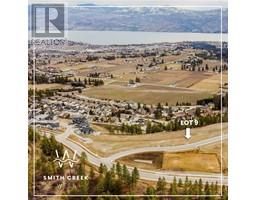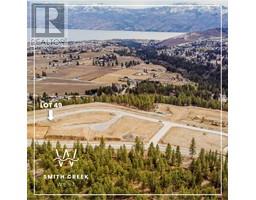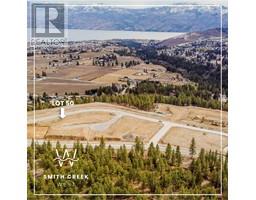3166 Broadview Place Smith Creek, West Kelowna, British Columbia, CA
Address: 3166 Broadview Place, West Kelowna, British Columbia
Summary Report Property
- MKT ID10353971
- Building TypeHouse
- Property TypeSingle Family
- StatusBuy
- Added6 weeks ago
- Bedrooms4
- Bathrooms3
- Area2355 sq. ft.
- DirectionNo Data
- Added On01 Jul 2025
Property Overview
Family Comfort Meets Backyard Bliss. Perfect for families seeking a peaceful neighbourhood with room to grow and play. Tucked into a desirable West Kelowna cul-de-sac, this home offers a perfect family home - all within minutes of city conveniences. Enjoy 2 spacious bedrooms and 2 bathrooms upstairs, paired with a cozy living area ideal for family gatherings or quiet nights in. Downstairs, you’ll find 2 more bedrooms plus a versatile family room—perfect for a rec room, guest space, or a home office. A fully decked backyard space for entertaining, outdoor dining or relaxing. Ample parking and a dbl garage. The layout and design provide space for every family member to feel at home, while the serene backyard invites endless outdoor enjoyment. (id:51532)
Tags
| Property Summary |
|---|
| Building |
|---|
| Land |
|---|
| Level | Rooms | Dimensions |
|---|---|---|
| Lower level | Bedroom | 9'11'' x 14'11'' |
| 3pc Bathroom | 5'0'' x 8'3'' | |
| Other | 19'8'' x 3'2'' | |
| Laundry room | 9'10'' x 8'3'' | |
| Bedroom | 9'7'' x 15'0'' | |
| Den | 9'7'' x 16'7'' | |
| Foyer | 8'7'' x 17'9'' | |
| Main level | Living room | 22'2'' x 16'3'' |
| Primary Bedroom | 13'6'' x 11'1'' | |
| 3pc Ensuite bath | 7'11'' x 5'7'' | |
| Bedroom | 10'0'' x 9'8'' | |
| 3pc Bathroom | 7'10'' x 5'11'' | |
| Kitchen | 19'8'' x 17'4'' |
| Features | |||||
|---|---|---|---|---|---|
| Private setting | Irregular lot size | Central island | |||
| See Remarks | Attached Garage(2) | Refrigerator | |||
| Dishwasher | Dryer | Range - Gas | |||
| Microwave | Washer | Central air conditioning | |||


























































