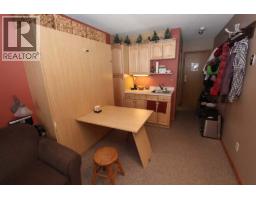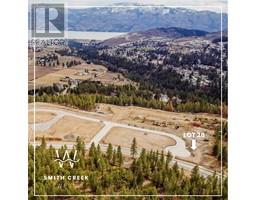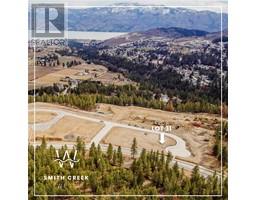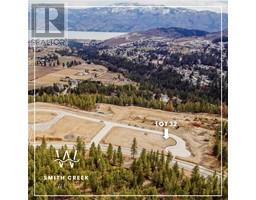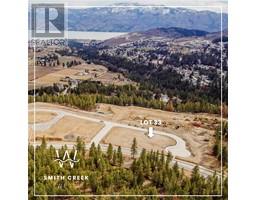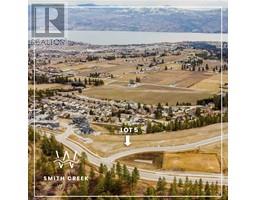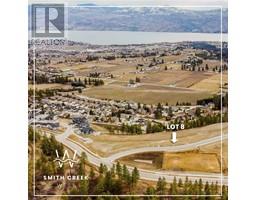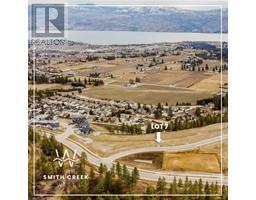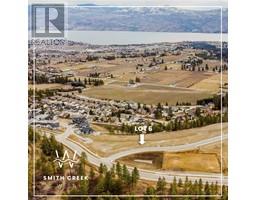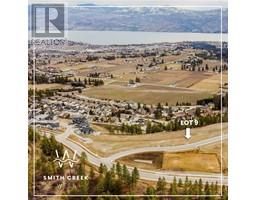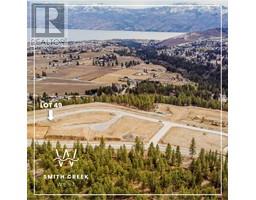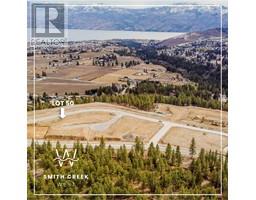3276 Merlot Court Lakeview Heights, West Kelowna, British Columbia, CA
Address: 3276 Merlot Court, West Kelowna, British Columbia
Summary Report Property
- MKT ID10357221
- Building TypeHouse
- Property TypeSingle Family
- StatusBuy
- Added1 weeks ago
- Bedrooms4
- Bathrooms3
- Area2997 sq. ft.
- DirectionNo Data
- Added On04 Aug 2025
Property Overview
Located on a quiet no-through road in the highly desirable Mission Hill neighbourhood, this immaculate 4-bedroom/2.5-bathroom home offers comfort, functionality, and beautiful lake views. The main level welcomes you with a bright open floor plan, hardwood floors, and large windows overlooking a pool-sized backyard. The updated kitchen features stainless steel appliances, quartz countertops, and flows seamlessly into the formal dining area and spacious living room with cozy gas fireplace. The main floor includes a peaceful primary suite with a 5-piece ensuite, a second bedroom, powder room, and access to an oversized covered deck with custom awnings, perfect for entertaining or relaxing while enjoying the view. Downstairs enjoy a freshly painted, fully self contained 2-bedroom in-law suite with its own updated kitchen and laundry hookup, ideal for extended family or rental opportunities. Additional highlights include a double garage, ample driveway parking, and room for an RV or boat. The property is professionally landscaped and features a brand new backyard fence for added privacy. All of this just steps from top-rated schools, hiking trails, and wineries, and only five minutes from the shops and amenities of West Kelowna. A true gem in a prime location. (id:51532)
Tags
| Property Summary |
|---|
| Building |
|---|
| Level | Rooms | Dimensions |
|---|---|---|
| Basement | Laundry room | 8'2'' x 6'8'' |
| Kitchen | 17'2'' x 12'3'' | |
| Recreation room | 29'3'' x 18'4'' | |
| Bedroom | 12'9'' x 12'2'' | |
| Bedroom | 12'7'' x 13'5'' | |
| Full bathroom | 7'7'' x 9'5'' | |
| Main level | Dining room | 9'8'' x 12'8'' |
| Partial bathroom | 5'4'' x 5' | |
| Laundry room | 5'8'' x 8'4'' | |
| 5pc Ensuite bath | 7'9'' x 9' | |
| Bedroom | 12' x 13'5'' | |
| Primary Bedroom | 16'7'' x 13'5'' | |
| Kitchen | 12'4'' x 14' | |
| Dining room | 12' x 11'2'' | |
| Living room | 20'9'' x 20'3'' |
| Features | |||||
|---|---|---|---|---|---|
| Central island | See Remarks | Attached Garage(2) | |||
| Central air conditioning | |||||













































