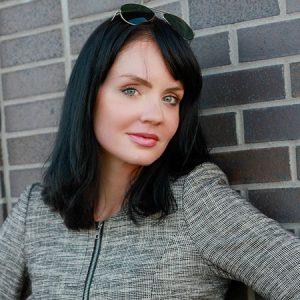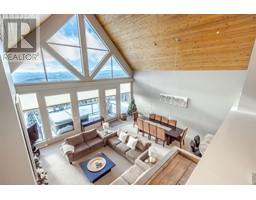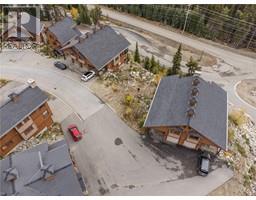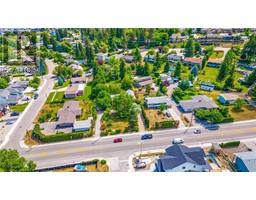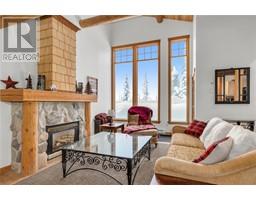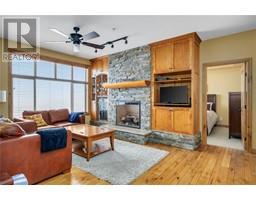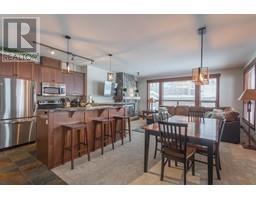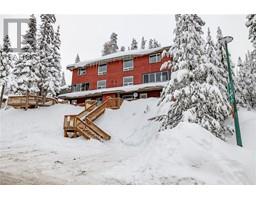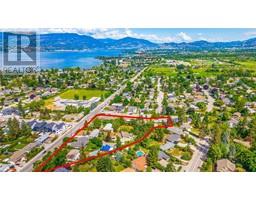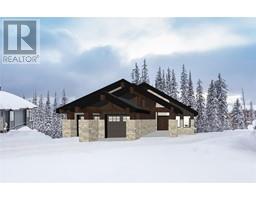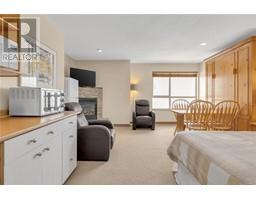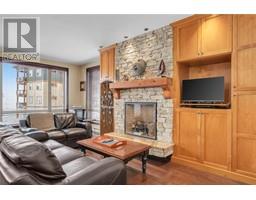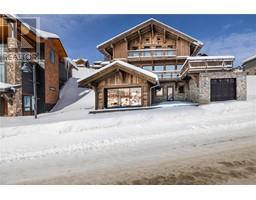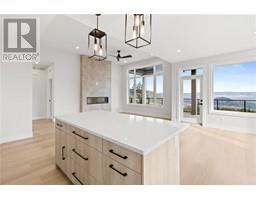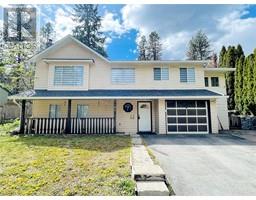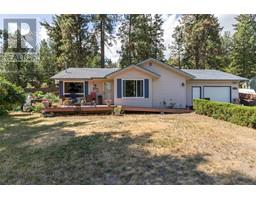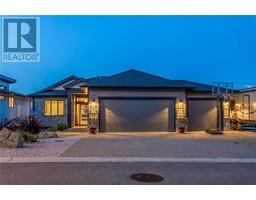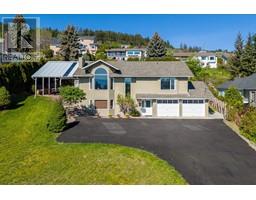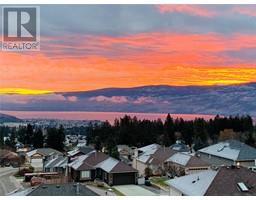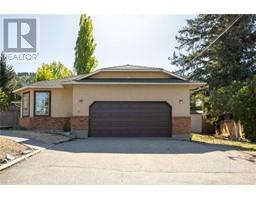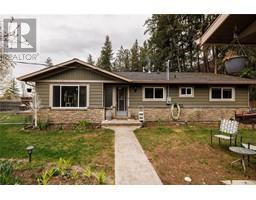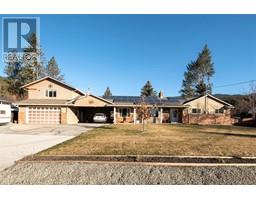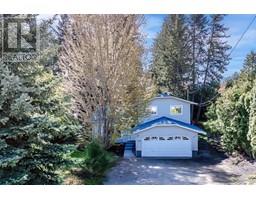3313 Hihannah View Shannon Lake, West Kelowna, British Columbia, CA
Address: 3313 Hihannah View, West Kelowna, British Columbia
Summary Report Property
- MKT ID10313949
- Building TypeHouse
- Property TypeSingle Family
- StatusBuy
- Added2 weeks ago
- Bedrooms5
- Bathrooms4
- Area4689 sq. ft.
- DirectionNo Data
- Added On14 May 2024
Property Overview
Discover luxury and stunning unobstructed 180 degree lake and mountian views, nestled at the end of a quiet cul-de-sac in the Shannon Lake area of West Kelowna. Enjoy a pool-sized backyard w/ a hot tub, cold tub, stylish cabana, fire pit, and professionally installed, pet friendly turf. Designed with meticulous attention to detail, this custom built residence offers 4,689 sq. ft. w/ 5 bedrooms and 4 bathrooms. Be greeted by breathtaking 180 degree views as you enter the luxurious interior. The spacious layout features a big chef’s kitchen and walls of windows to fill the home with natural light, showcasing the stunning lake and mountain views from each room. Enjoy the main floor primary bedroom and newly renovated 5pc en-suite w/ soaker tub as you relax in your own retreat-like bedroom. This extraordinary smart home showcases premium features like: Sonos speakers, outdoor LED lighting, Telus security system w/ app to control the heating and cooling system for year-round comfort and more. The huge 3 car garage offers ample possibilities and is currently being used as a full gym and still has space for 2 large vehicles and storage. Close walking proximity to an elementary school and tennis courts, offering luxury living in a serene setting with easy access to amenities and outdoor activities. Enjoy peace and privacy with no through traffic and quiet, family friendly neighborhood. (id:51532)
Tags
| Property Summary |
|---|
| Building |
|---|
| Level | Rooms | Dimensions |
|---|---|---|
| Lower level | Full bathroom | 10'4'' x 8'2'' |
| Media | 16'7'' x 25'9'' | |
| Full bathroom | 12'11'' x 5'6'' | |
| Family room | 30'9'' x 19'7'' | |
| Bedroom | 14'0'' x 14'5'' | |
| Bedroom | 16'9'' x 11'5'' | |
| Den | 12'10'' x 13'5'' | |
| Main level | Foyer | 7'1'' x 9'6'' |
| Primary Bedroom | 16'1'' x 16'10'' | |
| Dining room | 14'10'' x 11'5'' | |
| Bedroom | 11'7'' x 12'9'' | |
| Laundry room | 17'3'' x 10'9'' | |
| Full bathroom | 9'6'' x 5'0'' | |
| Primary Bedroom | 16'1'' x 16'10'' | |
| 5pc Ensuite bath | 14'8'' x 12'4'' | |
| Kitchen | 12'6'' x 15'9'' | |
| Living room | 16'6'' x 24'6'' |
| Features | |||||
|---|---|---|---|---|---|
| Attached Garage(3) | Central air conditioning | ||||




































































































