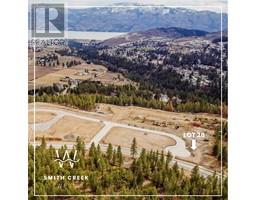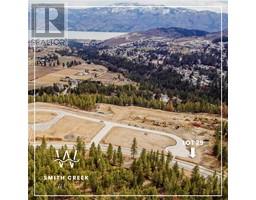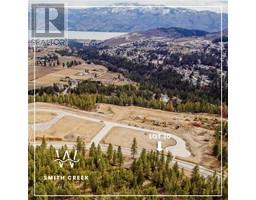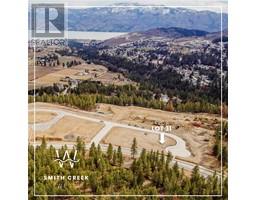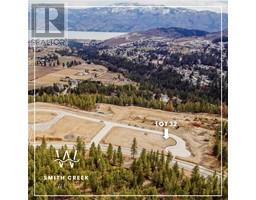3663 Inverness Road Glenrosa, West Kelowna, British Columbia, CA
Address: 3663 Inverness Road, West Kelowna, British Columbia
Summary Report Property
- MKT ID10343499
- Building TypeHouse
- Property TypeSingle Family
- StatusBuy
- Added7 weeks ago
- Bedrooms3
- Bathrooms3
- Area2512 sq. ft.
- DirectionNo Data
- Added On11 May 2025
Property Overview
COME AND VIEW THIS SPECTACULAR PROPERTY IN GLENROSA. This is your opportunity to own a very unique and rare property backing onto Glen Canyon with spectacular views! The owners have lovingly maintained this property and home for 39 years! As you drive down the log paved driveway, you will enter into a completely private and stunning oasis! The property opens up into a huge area that that is flat and well landscaped lot with 4 fruit trees, shrubbery, flowers, rock walls and mature trees. At the back of the property, there are many hiking trails connecting you to Glen Canyon. The large .3 of an acre has carriage home potential. Imagine having your morning coffee on your large patio overlooking the canyon with beautiful views! Tons of parking for all of your toys, on a large and flat driveway. The home has been meticulously maintained throughout the years, and has lots of upgrades. As you enter into this cozy home, you will be impressed with the large entrance. There are 3 bedrooms, and 2 bathrooms on the main floor, which is great for families. The kitchen has been beautifully updated with white cabinets, granite counter tops, and high end stainless appliances. You will be most impressed with the large sun room letting in tons of light. Downstairs features a large family room and space for a 4th bedroom that already includes a closet. A stone fireplace and woodstove create a cozy environment, and will keep your heating costs down. Within walking distance to Webber Rd. Elementary. Must be seen to be appreciated! (id:51532)
Tags
| Property Summary |
|---|
| Building |
|---|
| Level | Rooms | Dimensions |
|---|---|---|
| Basement | Storage | 5'7'' x 17'2'' |
| Recreation room | 27'0'' x 17'2'' | |
| Other | 7'3'' x 11'11'' | |
| 3pc Bathroom | 7'2'' x 4'11'' | |
| Main level | Dining room | 11'0'' x 12'3'' |
| Bedroom | 10'0'' x 10'6'' | |
| Bedroom | 10'0'' x 9'1'' | |
| Sunroom | 11'3'' x 17'1'' | |
| 2pc Ensuite bath | 4'8'' x 4'6'' | |
| 3pc Bathroom | 6'9'' x 7'2'' | |
| Primary Bedroom | 13'11'' x 11'6'' | |
| Living room | 13'8'' x 16'4'' | |
| Kitchen | 10'11'' x 9'11'' |
| Features | |||||
|---|---|---|---|---|---|
| One Balcony | See Remarks | Attached Garage(2) | |||
| Refrigerator | Dishwasher | Dryer | |||
| Range - Electric | Hood Fan | Washer | |||
| Central air conditioning | |||||









































































