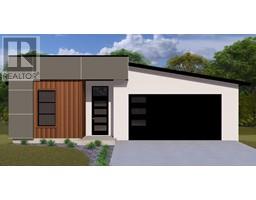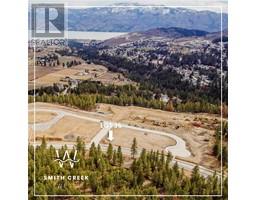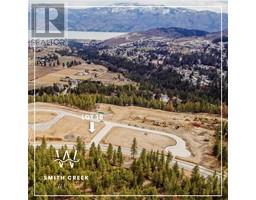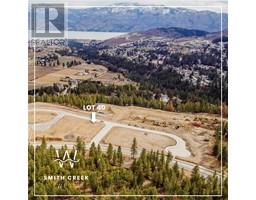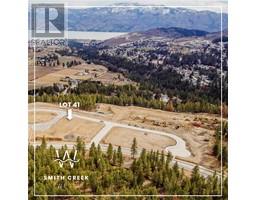3756 Salloum Road Glenrosa, West Kelowna, British Columbia, CA
Address: 3756 Salloum Road, West Kelowna, British Columbia
Summary Report Property
- MKT ID10324334
- Building TypeHouse
- Property TypeSingle Family
- StatusBuy
- Added1 weeks ago
- Bedrooms4
- Bathrooms3
- Area2094 sq. ft.
- DirectionNo Data
- Added On30 Dec 2024
Property Overview
Investor or first time home buyer- looking for a great package with endless potential? This home features lake views, has suite potential and is located in a family friendly neighbourhood. Additionally, city planning has advised the current owner that they would entertain an application for a second, smaller dwelling unit on the property. Conveniently close to schools (Webber Elementary & Glenrosa Middle); a plethora of shopping, cafes & restaurants galore & year-round recreation possibilities from golfing to skiing & boarding to all the water sport activities that you can wish for. 3756 Salloum has a great lake, valley & the mountain views all from the comfort of the wrap-around deck or inside from the kitchen & breakfast nook, & the living room picture window. There are 3 bedrooms up, a private two piece ensuite in the main bedroom & a full bathroom in the hallway for easy access. The living room, with a cozy fireplace, flows to the dining area, & outdoor space. This fixer upper home presents an excellent opportunity filled with potential value in a convenient location while affording a comfortable lifestyle. (id:51532)
Tags
| Property Summary |
|---|
| Building |
|---|
| Level | Rooms | Dimensions |
|---|---|---|
| Basement | Family room | 20'4'' x 20'1'' |
| Storage | 8'11'' x 17'0'' | |
| 3pc Bathroom | Measurements not available | |
| Utility room | 9'2'' x 7'7'' | |
| Bedroom | 9'0'' x 12'0'' | |
| Main level | Dining nook | 8'3'' x 10'7'' |
| Kitchen | 9'4'' x 10'7'' | |
| 2pc Ensuite bath | Measurements not available | |
| Primary Bedroom | 10'7'' x 12'11'' | |
| 4pc Bathroom | Measurements not available | |
| Bedroom | 9'6'' x 8'3'' | |
| Bedroom | 8'7'' x 12'11'' | |
| Dining room | 9'7'' x 8'2'' | |
| Living room | 18'11'' x 12'8'' |
| Features | |||||
|---|---|---|---|---|---|
| One Balcony | Carport | ||||






























