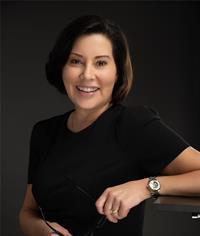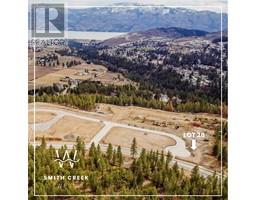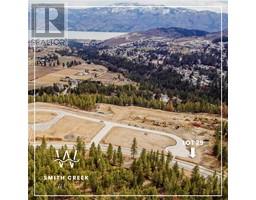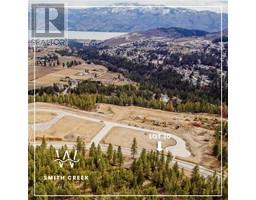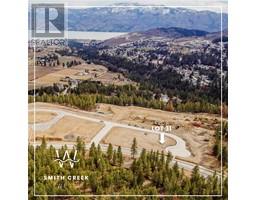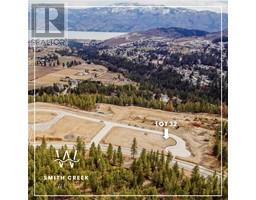3796 Del Mar Lane Westbank Centre, West Kelowna, British Columbia, CA
Address: 3796 Del Mar Lane, West Kelowna, British Columbia
3 Beds3 Baths2011 sqftStatus: Buy Views : 561
Price
$899,000
Summary Report Property
- MKT ID10341166
- Building TypeDuplex
- Property TypeSingle Family
- StatusBuy
- Added11 weeks ago
- Bedrooms3
- Bathrooms3
- Area2011 sq. ft.
- DirectionNo Data
- Added On09 Apr 2025
Property Overview
Never Before Offered – Golf Course Living in Sonoma Pines Proudly owned by the original owner and never before on the market, this 2011sq ft, 3 bed, 3 bath ""Santa Ana"" gem backs onto the 14th tee at Two Eagles Golf Course. Featuring 11-ft ceilings, granite counters, stainless steel appliances, and multiple outdoor spaces—including an extended deck with patio misters and built-in surround sound. Rare three-car garage, and located in a gated, pet-friendly community with low strata fees, no spec tax, RV/boat storage, clubhouse, gym, library & more. Minutes to wineries, schools, the Lake and shopping—your Okanagan lifestyle awaits. (id:51532)
Tags
| Property Summary |
|---|
Property Type
Single Family
Building Type
Duplex
Storeys
2
Square Footage
2011 sqft
Community Name
Sonoma Pines
Title
Leasehold/Leased Land
Neighbourhood Name
Westbank Centre
Land Size
under 1 acre
Built in
2015
Parking Type
Attached Garage(3),Oversize,RV
| Building |
|---|
Bathrooms
Total
3
Interior Features
Appliances Included
Range, Dishwasher, Oven - Electric, Range - Electric, Water Heater - Electric, Humidifier, Microwave, Washer & Dryer, Wine Fridge
Flooring
Carpeted, Ceramic Tile, Hardwood
Building Features
Features
Central island, Balcony, Two Balconies
Square Footage
2011 sqft
Building Amenities
Clubhouse, Party Room, RV Storage
Structures
Clubhouse
Heating & Cooling
Cooling
Central air conditioning
Heating Type
Forced air, See remarks
Utilities
Utility Sewer
Municipal sewage system
Water
Municipal water
Neighbourhood Features
Community Features
Pet Restrictions, Pets Allowed With Restrictions, Rentals Allowed
Maintenance or Condo Information
Maintenance Fees
$223.94 Monthly
Maintenance Fees Include
Ground Maintenance, Property Management, Other, See Remarks, Recreation Facilities, Sewer, Waste Removal, Water
Parking
Parking Type
Attached Garage(3),Oversize,RV
Total Parking Spaces
3
| Level | Rooms | Dimensions |
|---|---|---|
| Second level | Bedroom | 13'11'' x 9'11'' |
| 2pc Bathroom | 5'6'' x 5'1'' | |
| Other | 5'4'' x 9'4'' | |
| 5pc Ensuite bath | 10' x 9'4'' | |
| Primary Bedroom | 12'3'' x 14' | |
| Dining room | 13' x 10'4'' | |
| Living room | 15'11'' x 14'9'' | |
| Kitchen | 13'7'' x 15'4'' | |
| Main level | Laundry room | 6'1'' x 5'1'' |
| Recreation room | 27'2'' x 12'5'' | |
| 4pc Bathroom | 11'1'' x 4'11'' | |
| Bedroom | 11'4'' x 10' |
| Features | |||||
|---|---|---|---|---|---|
| Central island | Balcony | Two Balconies | |||
| Attached Garage(3) | Oversize | RV | |||
| Range | Dishwasher | Oven - Electric | |||
| Range - Electric | Water Heater - Electric | Humidifier | |||
| Microwave | Washer & Dryer | Wine Fridge | |||
| Central air conditioning | Clubhouse | Party Room | |||
| RV Storage | |||||













































