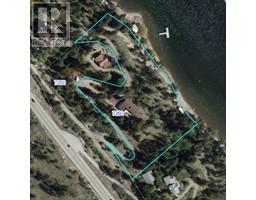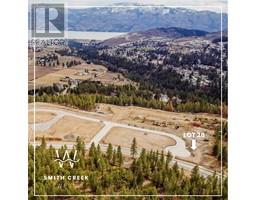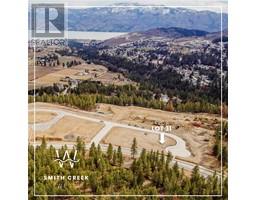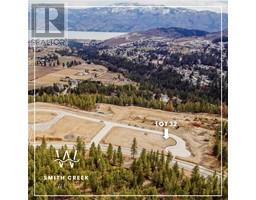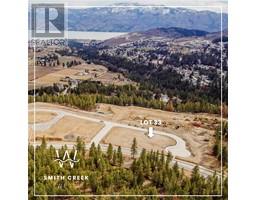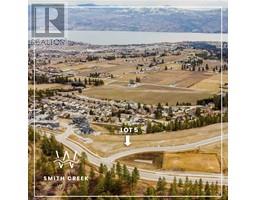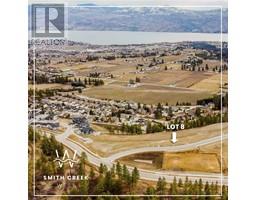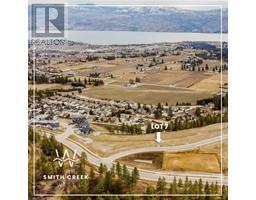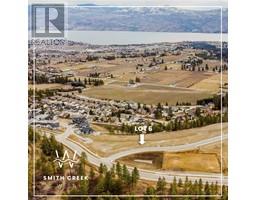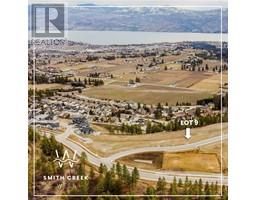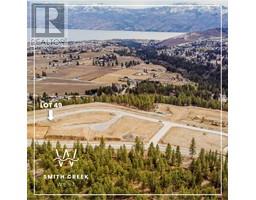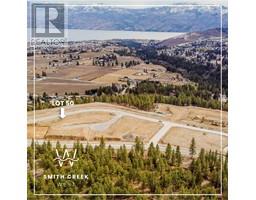3843 Brown Road Unit# 2303 Westbank Centre, West Kelowna, British Columbia, CA
Address: 3843 Brown Road Unit# 2303, West Kelowna, British Columbia
Summary Report Property
- MKT ID10344825
- Building TypeApartment
- Property TypeSingle Family
- StatusBuy
- Added2 weeks ago
- Bedrooms2
- Bathrooms2
- Area1188 sq. ft.
- DirectionNo Data
- Added On30 Jul 2025
Property Overview
Public Remarks Discover the essence of modern living at Mara Vista in West Kelowna! Nestled amidst the breathtaking landscapes of the Okanagan Valley, this 2-bedroom plus den condo redefines luxury living. With TWO designated parking spots, your own secure locker room, and ample visitor parking available, convenience is always at your fingertips. Step into the gourmet kitchen, equipped with sleek stainless-steel appliances, elegant granite countertops, and abundant storage space, offering both functionality and style. The spacious layout caters to professionals, couples, or small families, providing comfort and versatility for any lifestyle. Indulge in the resort-style amenities that Mara Vista has to offer, including a sparkling pool, inviting hot tub, and convenient guest suite for visitors. What sets this home apart is the inclusion of a rare standalone secure locker room in the parkade, ensuring quick and easy access to your belongings whenever you need them. Located in the heart of West Kelowna, Mara Vista provides a harmonious blend of tranquility and urban convenience. Explore the nearby renowned wineries, challenge yourself at prestigious golf courses, or embark on scenic hikes along picturesque trails. And when it's time to unwind, head to the shores of Okanagan Lake, just moments away. Don't just live – thrive in Mara Vista, where every day brings the perfect balance of serene living and vibrant city life. (id:51532)
Tags
| Property Summary |
|---|
| Building |
|---|
| Level | Rooms | Dimensions |
|---|---|---|
| Main level | Foyer | 11'9'' x 4'3'' |
| 3pc Ensuite bath | 9'3'' x 4'11'' | |
| 4pc Bathroom | 9'0'' x 4'9'' | |
| Bedroom | 12'2'' x 13'11'' | |
| Primary Bedroom | 13'6'' x 10'7'' | |
| Den | 11'6'' x 7'0'' | |
| Living room | 12'9'' x 25'0'' | |
| Kitchen | 10'5'' x 10'10'' |
| Features | |||||
|---|---|---|---|---|---|
| Central island | One Balcony | Underground | |||
| Dishwasher | Dryer | Range - Electric | |||
| Washer | Central air conditioning | ||||
























































