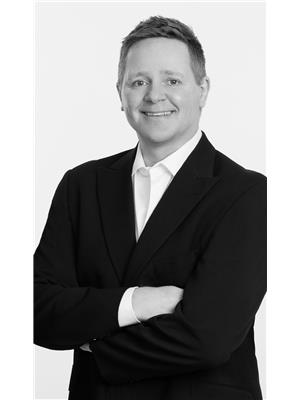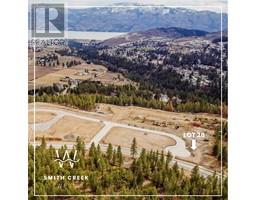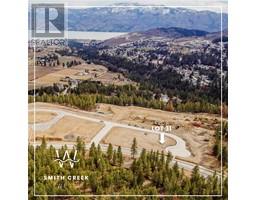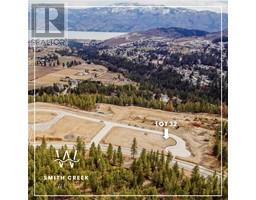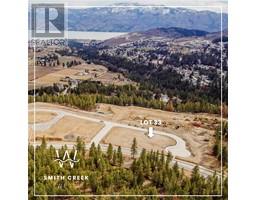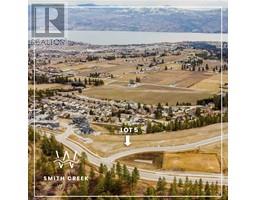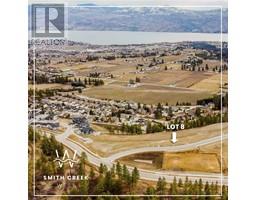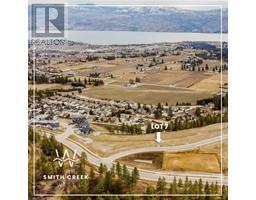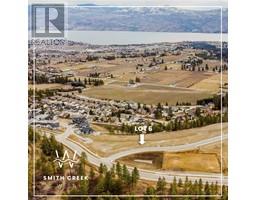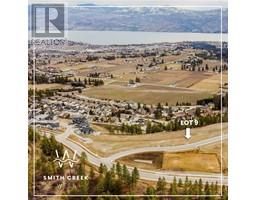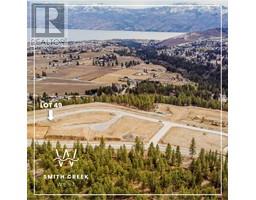4035 Gellatly Road Unit# 278 Lot# 78 Westbank Centre, West Kelowna, British Columbia, CA
Address: 4035 Gellatly Road Unit# 278 Lot# 78, West Kelowna, British Columbia
Summary Report Property
- MKT ID10338989
- Building TypeHouse
- Property TypeSingle Family
- StatusBuy
- Added7 weeks ago
- Bedrooms3
- Bathrooms3
- Area2866 sq. ft.
- DirectionNo Data
- Added On28 May 2025
Property Overview
You will want to get inside this one!! Outstanding lake & mountain views plus backs to quiet green space is what separates this one from the rest! Gorgeous well kept, updated walkout rancher offers over 2800sqft finished with 2 bedrooms and den/office on the main with a 3rd full bedroom and bathroom down complete with a summer kitchen so your family/friends can come a visit comfortably. Main level has renovated quartz kitchen, new induction stove/cooktop, engineered hardwood flooring, vaulted ceilings in open living area with access to extended balcony with amazing Okanagan valley and lake views to enjoy! Primary bedroom has ensuite bathroom & walk in closet with built-ins. The lower walkout fully finished basement has covered patio with more magnificent lake views, cork flooring in large family /rec room area. There is a 3rd bedroom(with deep closet) 3rd full bathroom & the summer kitchen is fully equipped with sink, fridge & microwave. The furnace and central are 2 years new & the hot water tank is brand new. Enjoy a double car garage plus a huge storage area in the basement. Canyon Ridge is safe, friendly 55 plus community that welcomes pets (1 dog or 1 cat allowed from 15 inches at shoulder to the ground) Low strata fees at $228/month, clubhouse with lounge, kitchen & library. Prime location near Glen Canyon Park, Okanagan Lake, nearby walking trails, beaches, wineries, golf course & Westbank amenities. Move in ready, versatile home that represents Okanagan living! (id:51532)
Tags
| Property Summary |
|---|
| Building |
|---|
| Level | Rooms | Dimensions |
|---|---|---|
| Lower level | Utility room | 16'11'' x 20'1'' |
| Recreation room | 25'4'' x 39'3'' | |
| Bedroom | 12'8'' x 11'6'' | |
| Kitchen | 7'1'' x 12'7'' | |
| 3pc Bathroom | 5'2'' x 8'6'' | |
| Main level | Other | 6'9'' x 7'4'' |
| Primary Bedroom | 13'2'' x 14'1'' | |
| Den | 12'7'' x 12'2'' | |
| Laundry room | 7'9'' x 5'10'' | |
| Kitchen | 13'1'' x 9'2'' | |
| Other | 21'2'' x 20'1'' | |
| Dining room | 7'4'' x 11'2'' | |
| Living room | 15'9'' x 18'1'' | |
| Bedroom | 11'7'' x 12'5'' | |
| 4pc Bathroom | 7' x 8'1'' | |
| 3pc Ensuite bath | 5'11'' x 10'8'' |
| Features | |||||
|---|---|---|---|---|---|
| Central island | Balcony | Attached Garage(2) | |||
| Refrigerator | Dishwasher | Dryer | |||
| Oven - Electric | Microwave | See remarks | |||
| Washer | Central air conditioning | Clubhouse | |||





















































