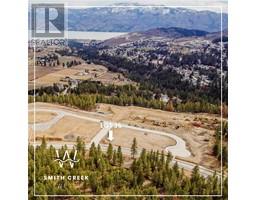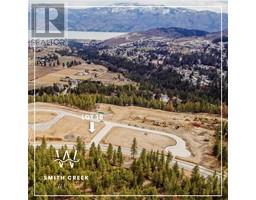4215 Gellatly Road S Unit# 1202 Westbank Centre, West Kelowna, British Columbia, CA
Address: 4215 Gellatly Road S Unit# 1202, West Kelowna, British Columbia
Summary Report Property
- MKT ID10331214
- Building TypeApartment
- Property TypeSingle Family
- StatusBuy
- Added6 weeks ago
- Bedrooms2
- Bathrooms2
- Area1136 sq. ft.
- DirectionNo Data
- Added On06 Jan 2025
Property Overview
Welcome to Gellatly Parc, a stunning, newly constructed community perfectly situated in one of West Kelowna’s most coveted locations. This modern development is just steps away from the waterfront and adjacent to the charming Gellatly Nut Farm, offering an unparalleled lifestyle with easy access to walking and hiking trails, beautiful beaches, dog parks, and the scenic Gellatly boardwalk and pier. This is lakeside living at its finest, with Gellatly Bay Park, the West Kelowna Yacht Club, and numerous parks and amenities just moments away. This condo features two spacious bedrooms, a den, and two full bathrooms, making it a great choice for those seeking a stylish and functional home in a prime location. The kitchen is both roomy and elegant. Quartz countertops, stainless steel appliances, and sleek cabinets that blend contemporary design with everyday practicality. The master bedroom offers a private retreat with a walk-through closet complete with built in shelving and a charming barn door. The attached four-piece ensuite bathroom is beautifully appointed with dual sinks and a modern aesthetic. The second bedroom, additional full bathroom, and den provide ample space for family, guests, or a home office. Step outside to a large patio, the perfect place to enjoy your morning coffee. This unit comes with TWO parking stalls for added convenience. Offering the perfect blend of luxury, comfort, and location, making it one of the best spots in West Kelowna. Welcome Home! (id:51532)
Tags
| Property Summary |
|---|
| Building |
|---|
| Level | Rooms | Dimensions |
|---|---|---|
| Main level | Den | ' x ' |
| 4pc Bathroom | Measurements not available | |
| Bedroom | 11'3'' x 10'5'' | |
| 4pc Ensuite bath | Measurements not available | |
| Primary Bedroom | 15'3'' x 11'6'' | |
| Living room | 13'0'' x 11'4'' | |
| Dining room | 10'0'' x 8'7'' | |
| Kitchen | 10'10'' x 8'6'' |
| Features | |||||
|---|---|---|---|---|---|
| Irregular lot size | One Balcony | Parkade | |||
| Refrigerator | Dishwasher | Range - Electric | |||
| Microwave | Wall unit | ||||






















































