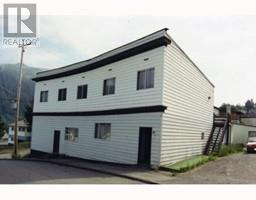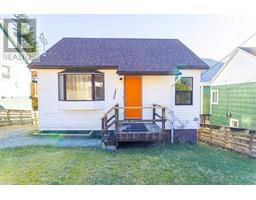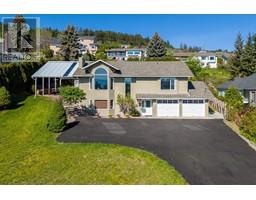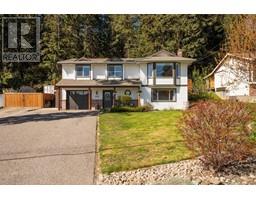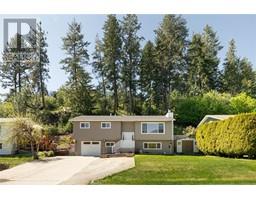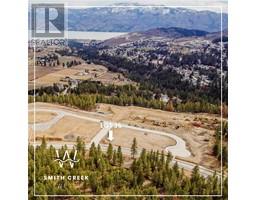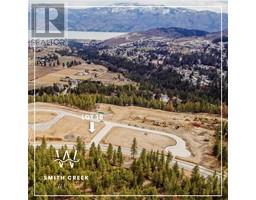886 Stevenson Road Lakeview Heights, West Kelowna, British Columbia, CA
Address: 886 Stevenson Road, West Kelowna, British Columbia
Summary Report Property
- MKT ID10329194
- Building TypeHouse
- Property TypeSingle Family
- StatusBuy
- Added22 weeks ago
- Bedrooms4
- Bathrooms3
- Area2206 sq. ft.
- DirectionNo Data
- Added On03 Dec 2024
Property Overview
Situated at the end of a quiet cul-de-sac in one of the West Kelowna's most sought-after neighbourhoods, this lakeview home offers the perfect mix of tranquility and convenience. Just steps away from the renowned Mount Boucherie and Grizzly Winery, you'll be surrounded by numerous other wineries and vineyards, all offering easy access to some of the region's best wine experiences. Lakeview Market is also nearby, offering a range of shops including Domino’s Pizza, Nesters grocery store, Lakeview Liquor Store, and many other local services. Currently operating as a successful bed and breakfast, this turnkey property is an ideal opportunity for those looking to continue the B&B business or simply enjoy a comfortable, lakeside lifestyle. With its prime location and seamless setup, it’s perfect for both personal living and generating income. (id:51532)
Tags
| Property Summary |
|---|
| Building |
|---|
| Land |
|---|
| Level | Rooms | Dimensions |
|---|---|---|
| Basement | Foyer | 6'10'' x 5'7'' |
| Bedroom | 11'2'' x 10'4'' | |
| 4pc Bathroom | 11'3'' x 4'10'' | |
| Bedroom | 11'2'' x 10'4'' | |
| Laundry room | 12'7'' x 8'2'' | |
| 3pc Ensuite bath | 10'4'' x 5'7'' | |
| Primary Bedroom | 13'8'' x 12'8'' | |
| Main level | 3pc Bathroom | 7'11'' x 7' |
| Bedroom | 11'1'' x 10'1'' | |
| Den | 13'2'' x 11'8'' | |
| Living room | 16'2'' x 15'3'' | |
| Kitchen | 11'10'' x 9'10'' | |
| Dining room | 12'4'' x 10'8'' |
| Features | |||||
|---|---|---|---|---|---|
| Cul-de-sac | Central island | See Remarks | |||
| Refrigerator | Dishwasher | Dryer | |||
| Range - Electric | Microwave | Washer | |||
| Central air conditioning | |||||


















