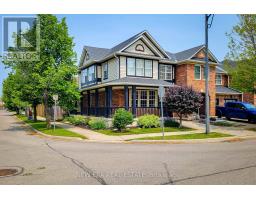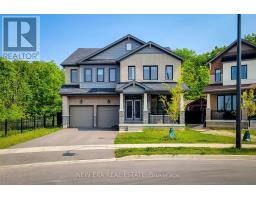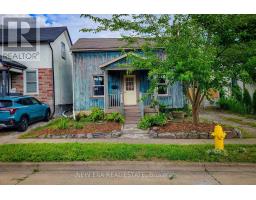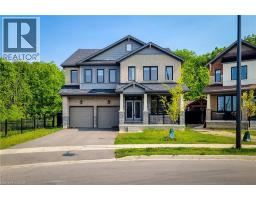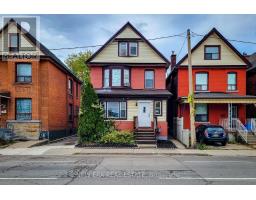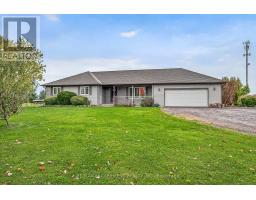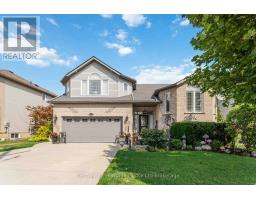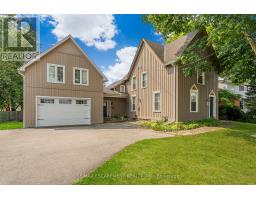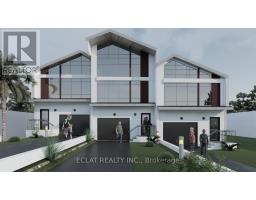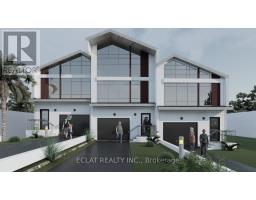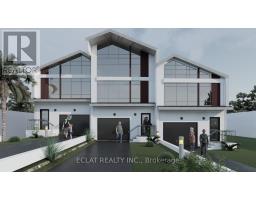63 DENNIS DRIVE, West Lincoln (Smithville), Ontario, CA
Address: 63 DENNIS DRIVE, West Lincoln (Smithville), Ontario
Summary Report Property
- MKT IDX12353172
- Building TypeRow / Townhouse
- Property TypeSingle Family
- StatusBuy
- Added11 weeks ago
- Bedrooms3
- Bathrooms3
- Area1500 sq. ft.
- DirectionNo Data
- Added On21 Aug 2025
Property Overview
Welcome to this charming 2-storey freehold townhouse in the family-friendly community of Smithville. The open concept main floor features a bright and spacious living room, perfect for relaxing or entertaining. The eat-in kitchen offers stainless steel appliances, a stylish backsplash, ample cupboard space, and a walk-out to the back deck ideal for summer BBQs. Upstairs, the primary bedroom boasts a walk-in closet and a 4-piece ensuite for added comfort and privacy. Two additional bedrooms, a 4-piece main bathroom, and the convenience of bedroom-level laundry complete the second floor. The large, full unfinished basement offers endless possibilities for customization and includes a deep freezer. Enjoy outdoor living in the fully fenced backyard with no rear neighbours for extra privacy. Located within walking distance to the park and close to schools, shops, and all major amenities, this home is perfect for growing families or anyone seeking a welcoming community. (id:51532)
Tags
| Property Summary |
|---|
| Building |
|---|
| Land |
|---|
| Level | Rooms | Dimensions |
|---|---|---|
| Second level | Primary Bedroom | 4.37 m x 4.01 m |
| Bedroom 2 | 3.4 m x 3 m | |
| Bedroom 3 | 3.1 m x 3.05 m | |
| Loft | 3.51 m x 3.1 m | |
| Main level | Kitchen | 5.79 m x 2.62 m |
| Living room | 6.35 m x 3.48 m |
| Features | |||||
|---|---|---|---|---|---|
| Sump Pump | Garage | Water Heater | |||
| Water meter | Dishwasher | Dryer | |||
| Freezer | Hood Fan | Stove | |||
| Washer | Window Coverings | Refrigerator | |||
| Central air conditioning | |||||






































