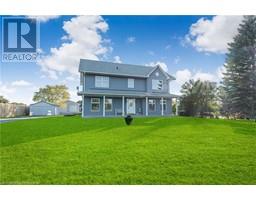55 NORTHRIDGE Drive 057 - Smithville, West Lincoln, Ontario, CA
Address: 55 NORTHRIDGE Drive, West Lincoln, Ontario
Summary Report Property
- MKT ID40677892
- Building TypeHouse
- Property TypeSingle Family
- StatusBuy
- Added5 hours ago
- Bedrooms4
- Bathrooms3
- Area2226 sq. ft.
- DirectionNo Data
- Added On22 Dec 2024
Property Overview
Welcome to 55 Northridge Dr in Smithville! This versatile home boasts 2+2 bedrooms, perfect for families or multi-generational living. The main floor offers a bright living space, a 4-piece bath, and a primary bedroom complete with a 3-piece ensuite, and direct backyard access. There is also a washer and dryer located on the main floor for your convenience. The fully finished basement features a private in-law suite with a side entrance, full sized fridge, a space for a wine fridge, cooktop, and sink. The basement features a large rec room, with a fireplace. With two additional bedrooms, a 4-piece bath, and a hookup for its own washer and dryer, this suite provides ideal independent living space. Outside, enjoy two decks: one off the primary bedroom and hallway, and another surrounding a large pool, creating a perfect backyard retreat. Complete with a 1-car garage and a double-wide driveway accommodating up to 4 vehicles, this home offers both comfort and functionality in a prime location! (id:51532)
Tags
| Property Summary |
|---|
| Building |
|---|
| Land |
|---|
| Level | Rooms | Dimensions |
|---|---|---|
| Basement | 4pc Bathroom | Measurements not available |
| Kitchen | 16'5'' x 21'1'' | |
| Bedroom | 13'5'' x 14'0'' | |
| Bedroom | 7'1'' x 9'8'' | |
| Laundry room | 7'1'' x 11'7'' | |
| Family room | 16'5'' x 15'4'' | |
| Dining room | 8'2'' x 15'4'' | |
| Main level | 3pc Bathroom | Measurements not available |
| 4pc Bathroom | Measurements not available | |
| Living room | 13'5'' x 17'7'' | |
| Kitchen | 10'1'' x 11'0'' | |
| Dining room | 10'1'' x 9'1'' | |
| Bedroom | 10'1'' x 9'1'' | |
| Primary Bedroom | 13'5'' x 10'9'' |
| Features | |||||
|---|---|---|---|---|---|
| In-Law Suite | Attached Garage | Dishwasher | |||
| Dryer | Refrigerator | Stove | |||
| Washer | Central air conditioning | ||||










































