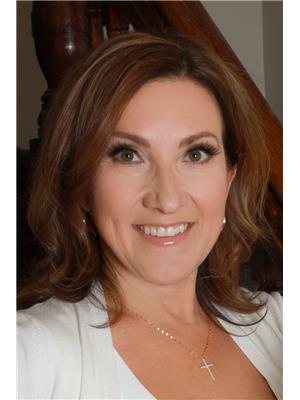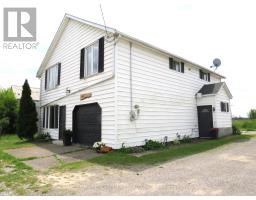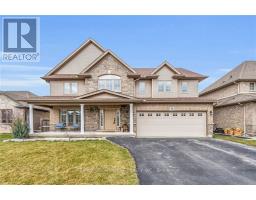8427 CONCESSION 5 ROAD, West Lincoln, Ontario, CA
Address: 8427 CONCESSION 5 ROAD, West Lincoln, Ontario
Summary Report Property
- MKT IDX8443698
- Building TypeHouse
- Property TypeSingle Family
- StatusBuy
- Added1 weeks ago
- Bedrooms4
- Bathrooms2
- Area0 sq. ft.
- DirectionNo Data
- Added On16 Jun 2024
Property Overview
Welcome to this custom-built 2 storey country retreat, set on a Captivating 50 acre rural property with approx. 22 acres of mature forest & nearly 15 acres of workable land, 11.25 Conservation. The possibilities are endless. Imagine the beauty and privacy. Conveniently located just 7 mins from full amenities in Smithville, Hamilton (15 mins), or Binbrook (20 mins), it's country charm meets town convenience. Enter through the front door & you'll be greeted by a grand living room with soaring ceilings & Separate dining room. Main floor family room with cozy woodburning gas fireplace which has been used to warm up the entire home on a cold winters night. Kitchen with walk-in pantry. Main floor laundry room & powder room. Generously sized master suite, featuring a balcony and walk-in closet. Upstairs you will also find 2 additional bedrooms and loft space/office overlooking living room. 5pc bathroom including double sinks and soaker jet tub. For those with a need for storage or car collecting enjoy the attached 2-car garage plus additional detached 3-car garage which offers ample space. Surrounded by lush lawns, the fibreglass inground pool is excellent for entertaining. Dont forget the 20 x 40 Barn for your animals and a fabulous shed with heat & hydro which could be used for pool accessories, studio or his or her own outdoor private space. Enjoy relaxing by your serene pond. (id:51532)
Tags
| Property Summary |
|---|
| Building |
|---|
| Level | Rooms | Dimensions |
|---|---|---|
| Second level | Primary Bedroom | 5.79 m x 3.91 m |
| Bedroom | 3.89 m x 3.3 m | |
| Bedroom | 3.61 m x 3.28 m | |
| Bedroom | 3.25 m x 3.15 m | |
| Bathroom | 3.38 m x 3.28 m | |
| Main level | Family room | 5.89 m x 5.59 m |
| Laundry room | 3.15 m x 2.16 m | |
| Bathroom | Measurements not available | |
| Living room | 5.77 m x 4.9 m | |
| Dining room | 4.29 m x 3.78 m | |
| Kitchen | 4.01 m x 2.95 m | |
| Eating area | 3.63 m x 2.54 m |
| Features | |||||
|---|---|---|---|---|---|
| Level lot | Attached Garage | Dishwasher | |||
| Dryer | Refrigerator | Stove | |||
| Washer | Window Coverings | Central air conditioning | |||





















































