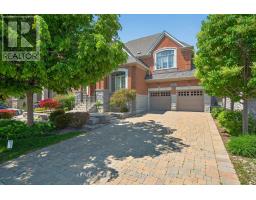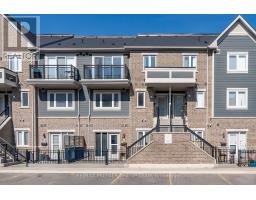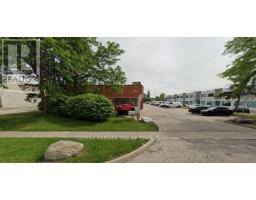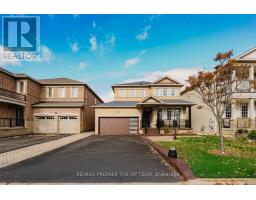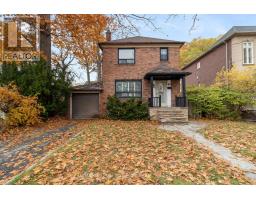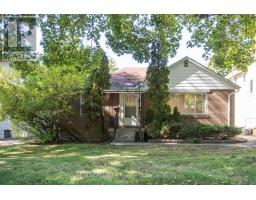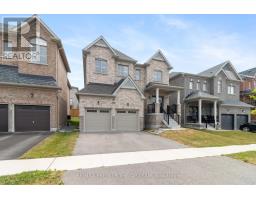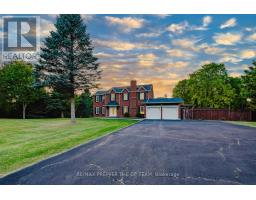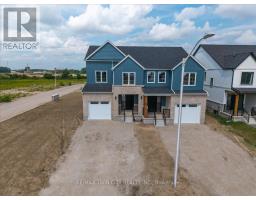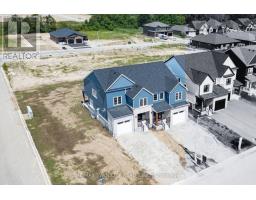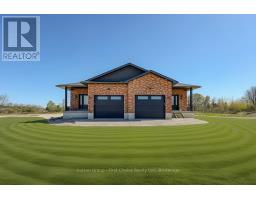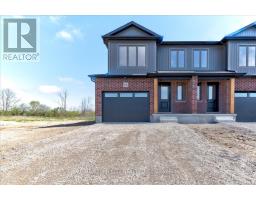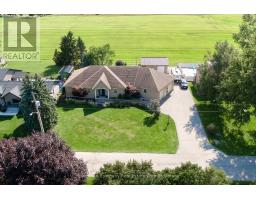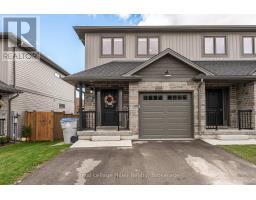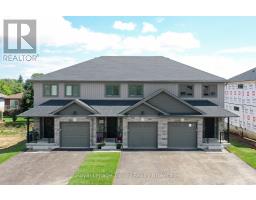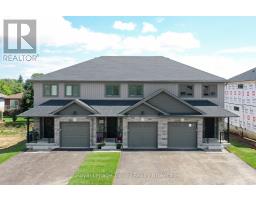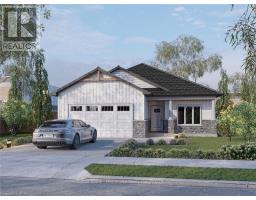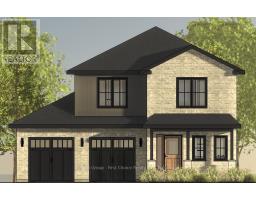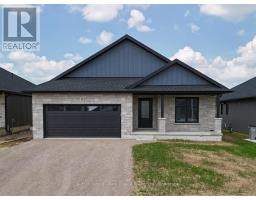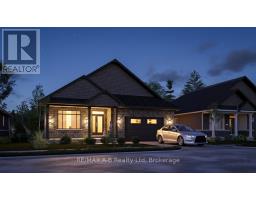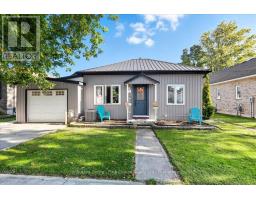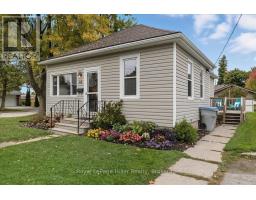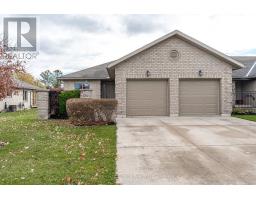224 ST GEORGE STREET, West Perth (Mitchell), Ontario, CA
Address: 224 ST GEORGE STREET, West Perth (Mitchell), Ontario
Summary Report Property
- MKT IDX12192548
- Building TypeHouse
- Property TypeSingle Family
- StatusBuy
- Added15 weeks ago
- Bedrooms4
- Bathrooms4
- Area2500 sq. ft.
- DirectionNo Data
- Added On03 Oct 2025
Property Overview
Welcome to The Amber, custom built by Rockwood Homes. This beautiful 2 -Storey Home is functional and fashionable with an open concept main floor, and plenty of natural light. This home is situated in the Riverside subdivision on a 60 by140 foot lot with fully sodded lawn, over-sized THREE CAR GARAGE with access to the backyard and double wide paved driveway. The 10 foot side yard provides additional trailer storage for the hobbyist or recreational enthusiast. The main floor offers plenty of space and storage, from a kitchen featuring a walk-in pantry, to the large mudroom and walk-in closet off of the foyer. The second floor features a spacious master bedroom with TWO large walk-in closets and a beautiful ensuite with double sinks, walk-in shower, and a soaker tub. In addition, there are 3 more bedrooms, all featuring ensuite bathrooms, plus a second floor laundry room. Driveway recently done by the builder. (id:51532)
Tags
| Property Summary |
|---|
| Building |
|---|
| Land |
|---|
| Level | Rooms | Dimensions |
|---|---|---|
| Second level | Primary Bedroom | 5.49 m x 4.57 m |
| Bedroom 2 | 3.66 m x 3.35 m | |
| Bedroom 3 | 3.66 m x 3.35 m | |
| Bedroom 4 | 3.66 m x 3.23 m | |
| Main level | Kitchen | 5.18 m x 3.05 m |
| Dining room | 4.88 m x 3.05 m | |
| Living room | 4.88 m x 4.44 m | |
| Foyer | 2.13 m x 2.13 m |
| Features | |||||
|---|---|---|---|---|---|
| Attached Garage | Garage | Central air conditioning | |||













































