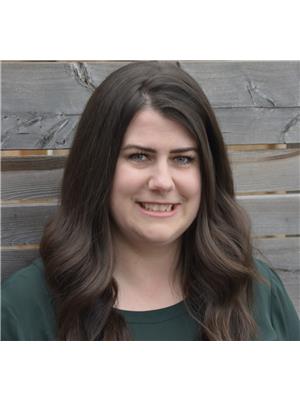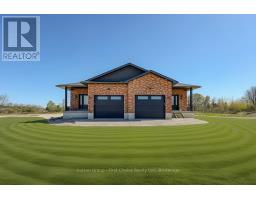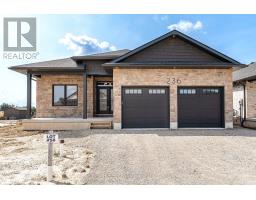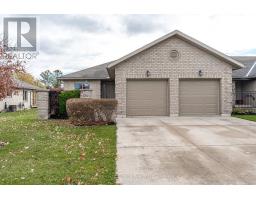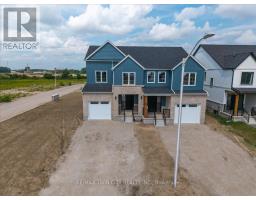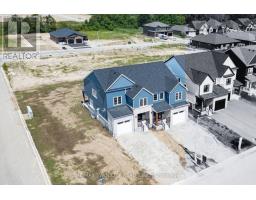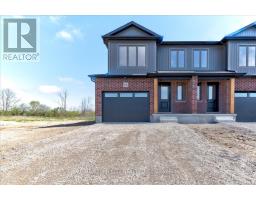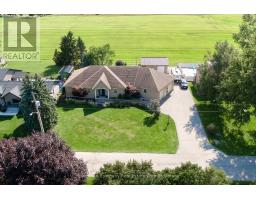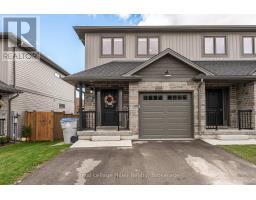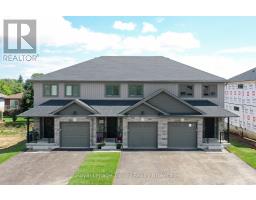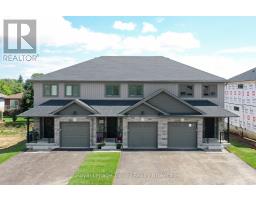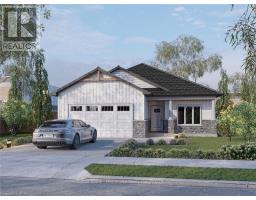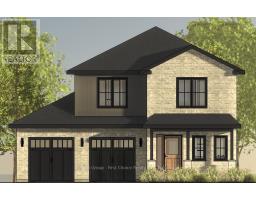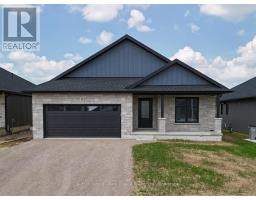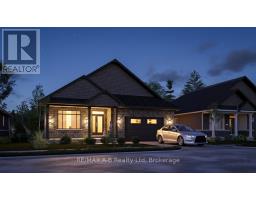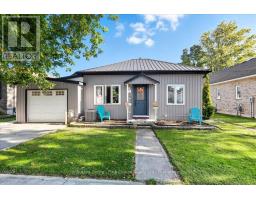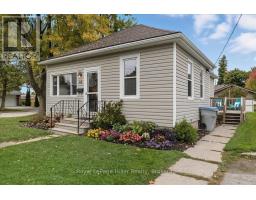46 FRANCES STREET W, West Perth (Mitchell), Ontario, CA
Address: 46 FRANCES STREET W, West Perth (Mitchell), Ontario
Summary Report Property
- MKT IDX12395547
- Building TypeRow / Townhouse
- Property TypeSingle Family
- StatusBuy
- Added14 weeks ago
- Bedrooms2
- Bathrooms4
- Area2500 sq. ft.
- DirectionNo Data
- Added On05 Oct 2025
Property Overview
Welcome to 46 Frances Street in Mitchell. This executive condominium unit combines comfort and low-maintenance living, ideal for retirees, professionals, or anyone seeking a relaxed lifestyle. Set in a quiet, well-maintained complex with a park-like setting, this spacious unit features bright, open-concept living with cathedral ceilings, large windows, and a well-appointed kitchen. The main-floor primary bedroom offers a peaceful retreat, while the upper loft with its own bathroom is perfect for guests or a home office. A finished basement adds even more flexible living space, and the attached two-car garage provides extra storage. Just steps from the Mitchell Country Club and close to parks and amenities. Don't miss this rare opportunity. (id:51532)
Tags
| Property Summary |
|---|
| Building |
|---|
| Level | Rooms | Dimensions |
|---|---|---|
| Second level | Loft | 6.1 m x 7.21 m |
| Basement | Other | 2.46 m x 3.5 m |
| Recreational, Games room | 7.13 m x 8.44 m | |
| Other | 7.86 m x 16.5 m | |
| Main level | Eating area | 3.05 m x 4.27 m |
| Dining room | 2.94 m x 3.99 m | |
| Kitchen | 4.87 m x 3.75 m | |
| Laundry room | 2.52 m x 3.47 m | |
| Living room | 4.32 m x 8.47 m | |
| Primary Bedroom | 3.6 m x 5.79 m |
| Features | |||||
|---|---|---|---|---|---|
| In suite Laundry | Guest Suite | Attached Garage | |||
| Garage | Garage door opener remote(s) | Central air conditioning | |||










































