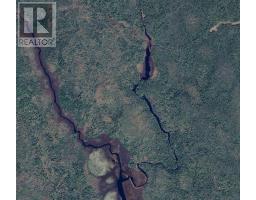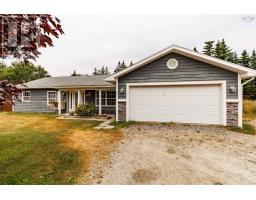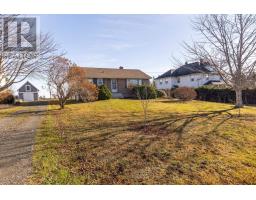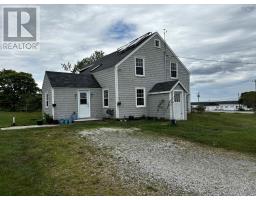28 Franks Road, West Pubnico, Nova Scotia, CA
Address: 28 Franks Road, West Pubnico, Nova Scotia
Summary Report Property
- MKT ID202501061
- Building TypeHouse
- Property TypeSingle Family
- StatusBuy
- Added23 weeks ago
- Bedrooms2
- Bathrooms2
- Area1039 sq. ft.
- DirectionNo Data
- Added On28 Aug 2025
Property Overview
Welcome to 28 Franks Road and country living at its best! Discover the charm of this stunning new bungalow, perfectly situated on over 2 acres of land. Enjoy the serene surroundings and privacy while being a short drive away from local amenities. This modern, move-in ready home has 2 bedrooms and 1.5 baths. It features ceramic and laminate flooring, a chefs kitchen with new stainless steel appliances and ample counter space, large crown mouldings, an open-concept design seamlessly connects the living spaces and just off the kitchen is a back deck, perfect for entertaining family and friends. This 1100 square foot bungalow is built on a slab, ensuring durability and easy maintenance. It features a generator panel for year-round peace of mind. There is a spacious 12 x 16 shed designed to keep all your gardening tools, lawn equipment, and more organized and easily accessible. With ample space and sturdy construction, this shed provides the perfect solution for storing everything you need. The built-in shelves o?er additional storage options, making it easy to keep everything in its place and organized. A perfect blend of comfort and elegance awaits you in this exceptional property. Enjoy the peace of mind that comes with a newly built home and take advantage of the spacious outdoor space. Dont miss out on this amazing opportunity. (id:51532)
Tags
| Property Summary |
|---|
| Building |
|---|
| Level | Rooms | Dimensions |
|---|---|---|
| Main level | Living room | 14.9 x 18 |
| Eat in kitchen | 14.9 x 11.5 | |
| Bedroom | 13.5 x 11.1 | |
| Bedroom | 13.5 x 10.11 | |
| Bath (# pieces 1-6) | 8.10 x 8.1 | |
| Mud room | 9 x 6.9 | |
| Laundry / Bath | 9 x 6 | |
| Utility room | 9 x 4.6 |
| Features | |||||
|---|---|---|---|---|---|
| Sloping | Gravel | Paved Yard | |||
| Range - Electric | Dishwasher | Microwave | |||
| Refrigerator | |||||
































