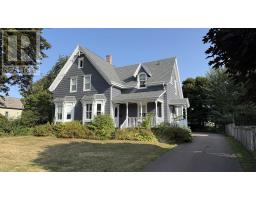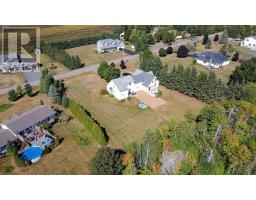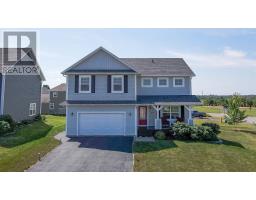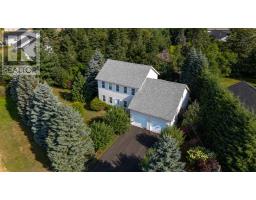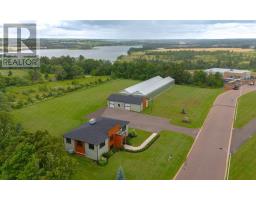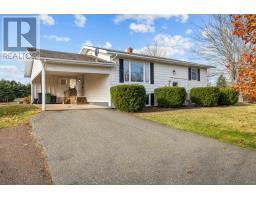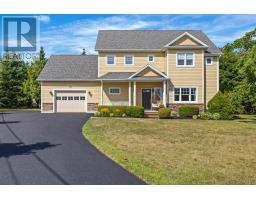27 Chancellor Street, West Royalty, Prince Edward Island, CA
Address: 27 Chancellor Street, West Royalty, Prince Edward Island
Summary Report Property
- MKT ID202523191
- Building TypeHouse
- Property TypeSingle Family
- StatusBuy
- Added12 weeks ago
- Bedrooms4
- Bathrooms2
- Area2242 sq. ft.
- DirectionNo Data
- Added On29 Sep 2025
Property Overview
Every detail of this custom-built home has been thoughtfully curated to deliver both refined elegance and everyday functionality. From high-end fixtures to meticulously selected finishes, superior craftsmanship is evident throughout. Upstairs, an open-concept living space welcomes you with abundant natural light?perfect for both relaxed living and stylish entertaining. The gourmet kitchen is a standout, featuring custom cabinetry, sleek stone countertops, and a one-of-a-kind stainless steel island complete with a built-in microwave and wine cooler. A dramatic floor-to-ceiling stone mantel houses an inset electric fireplace, creating a cozy focal point in the living area. An exposed wood beam stretches across the cathedral ceiling, adding rustic charm and architectural interest. The remainder of the upper level boasts soaring nine-foot ceilings, enhancing the sense of space and airiness. The main bathroom offers a spa-like retreat, with a luxurious soaker tub, fully tiled walk-in shower, and double vanity?perfect for unwinding in style. The lower level is designed with versatility in mind, featuring a spacious rec room with a built-in HD projector and walkout garden doors that lead to the backyard. A fourth bedroom with French doors and an adjacent stylish three-quarter bathroom provides a comfortable and private space for guests or family. Sustainability and smart technology elevate this home even further. Energy-efficient solar panels reduce the carbon footprint, while upgraded smart light switches (Google Home compatible) allow you to create personalized scenes and automations. An EV charger receptacle (240V 20A) has also been installed?ready for your electric vehicle. This thoughtfully designed home offers the perfect blend of luxury, comfort, and future-ready features. Solar Panel Loan to be assumed by Buyer(s) at closing. A must-see for discerning buyers. (id:51532)
Tags
| Property Summary |
|---|
| Building |
|---|
| Level | Rooms | Dimensions |
|---|---|---|
| Lower level | Living room | 14.7 x 15.4 |
| Bedroom | 14.11 x 11.6 | |
| Bath (# pieces 1-6) | 10.3 x 6 | |
| Laundry room | 8 x 5.1 | |
| Main level | Family room | 24.2 x 14.10 |
| Dining room | 9.1 x 11.11 | |
| Kitchen | 12.8 x 11.11 | |
| Primary Bedroom | 15 x11.11 | |
| Bedroom | 10.9 x 10.10 | |
| Bedroom | 13.2 x 12.11 | |
| Bath (# pieces 1-6) | 9.6 x 11.11 |
| Features | |||||
|---|---|---|---|---|---|
| Paved driveway | Level | Attached Garage | |||
| Range | Stove | Dishwasher | |||
| Dryer | Washer | Walk out | |||
| Air exchanger | |||||








































