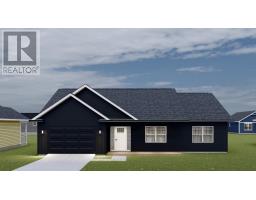33 Alderwood Avenue, West Royalty, Prince Edward Island, CA
Address: 33 Alderwood Avenue, West Royalty, Prince Edward Island
Summary Report Property
- MKT ID202427217
- Building TypeHouse
- Property TypeSingle Family
- StatusBuy
- Added11 weeks ago
- Bedrooms3
- Bathrooms4
- Area2292 sq. ft.
- DirectionNo Data
- Added On11 Dec 2024
Property Overview
Nestled in one of West Royalty?s most desirable subdivisions, 33 Alderwood is a stunning family home offering over 1,500 square feet of main-level living space, thoughtfully designed for modern comfort and convenience. The spacious layout features custom cabinetry, 3 bedrooms, and 3 bathrooms, including a private ensuite, a full main bathroom, and a half-bath conveniently paired with the main-level laundry. The home also includes a versatile basement with 700 square feet of finished space, perfect for a recreation or media room, and a partially completed fourth bathroom. The attached garage and a large unfinished area in the basement provide ample storage solutions. Outside, a private backyard bordered by a lush tree line features an expansive deck, ideal for entertaining or quiet relaxation. The home is equipped with three efficient heat sources?electric baseboards, propane, and two heat pumps?ensuring comfort throughout the home. Located in the thriving community of West Royalty, this property offers easy access to all Charlottetown amenities, including shopping malls, recreation centers, accessible bus stops, excellent schools, and much more. (id:51532)
Tags
| Property Summary |
|---|
| Building |
|---|
| Level | Rooms | Dimensions |
|---|---|---|
| Basement | Recreational, Games room | 17.1 x 41.9 |
| Storage | 14.5 x 42.6 | |
| Main level | Dining room | 13.3 x 20.3 |
| Kitchen | 13.3 x 12.4 | |
| Living room | 16 x 14 | |
| Foyer | 8.2 x 7 | |
| Laundry / Bath | 7 x 7 | |
| Bedroom | 10 x 11.1 | |
| Bath (# pieces 1-6) | 7.5 x 6.5 | |
| Bedroom | 10 x 11.6 | |
| Primary Bedroom | 11.6 x 14.8 | |
| Ensuite (# pieces 2-6) | 5.3 x 9 | |
| Other | 5.2 x 3.4 | |
| Bath (# pieces 1-6) | 5 x 7.6 |
| Features | |||||
|---|---|---|---|---|---|
| Attached Garage | Paved Yard | Central Vacuum | |||
| Cooktop - Electric | Oven | Dishwasher | |||
| Dryer | Washer | Refrigerator | |||
| Air exchanger | |||||









































