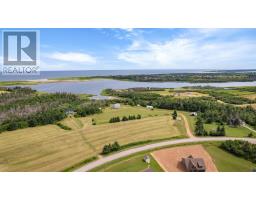40 MCCARTHY Lane, West St. Peters, Prince Edward Island, CA
Address: 40 MCCARTHY Lane, West St. Peters, Prince Edward Island
Summary Report Property
- MKT ID202519124
- Building TypeHouse
- Property TypeSingle Family
- StatusBuy
- Added2 weeks ago
- Bedrooms1
- Bathrooms1
- Area576 sq. ft.
- DirectionNo Data
- Added On04 Aug 2025
Property Overview
Looking for a magazine worthy, serene beach cabin/home? You have found it in this like new custom designed and built, West Coast style, open timber chalet home. This gorgeous loft cabin is built for year round (4 season) living on a 6 foot ICF foundation, on a 1/2 acre private lot at the end of the lane. Featuring a custom Ravenwood spiral staircase leading to the large bedroom loft, cable railing, exposed local milled Hemlock timber interior framing showcasing the 20 foot high cathedral ceiling. Well insulated and efficiently heated (and cooled) with heat pump and electric heating. Located at highly sought after Lakeside Beach just 2 kms from Rodd's Crowbush Golf and Beach Resort and 10 min walk to one of PEI's most beautiful sandy beaches. Sit out on the amazing wrap around deck / covered patio and revel in the sound and smell of the ocean. Included are all appliances, furnishings, and custom firepit, as well as the balance of Lux new home warranty until 2028. Your private oasis at the beach, or generate some additional income with this highly rentable property. Listing agent is related to the Vendors. (id:51532)
Tags
| Property Summary |
|---|
| Building |
|---|
| Level | Rooms | Dimensions |
|---|---|---|
| Main level | Kitchen | 9 x 16 |
| Living room | 9 x 16 | |
| Bedroom | 12 x 16 Loft | |
| Bath (# pieces 1-6) | 6 x 10 | |
| Utility room | 6 x 6 |
| Features | |||||
|---|---|---|---|---|---|
| Partially cleared | Level | Barbeque | |||
| Stove | Dryer | Washer | |||
| Microwave Range Hood Combo | Refrigerator | ||||






































