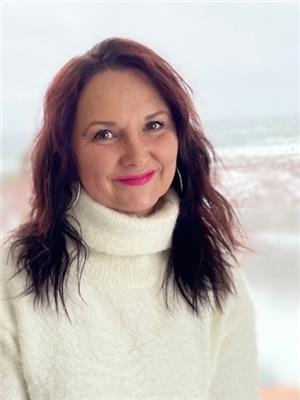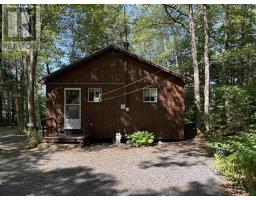84 Lady Slipper Road, Westfield, Nova Scotia, CA
Address: 84 Lady Slipper Road, Westfield, Nova Scotia
Summary Report Property
- MKT ID202515614
- Building TypeHouse
- Property TypeSingle Family
- StatusBuy
- Added3 days ago
- Bedrooms3
- Bathrooms1
- Area1062 sq. ft.
- DirectionNo Data
- Added On25 Jul 2025
Property Overview
Welcome to 84 Lady Slipper Rd...... where you can enjoy privacy and 393 feet of lake front on Tupper Lake, and 13 acres across 2 lots in the community of Westfield. Situated in a tranquil and secluded setting, this well built residence promises a lifestyle of serenity. This property offers three bedrooms and one full bath with plenty of potential to create more living space on the bottom level, with a walkout. Just imagine sitting on this large deck on warm summer nights, enjoying the sounds of the water lapping the shore or being inside while the snow falls and appreciating the view through the extra large, two-story windows. There are endless opportunities for water-based activities such as swimming, canoeing, kayaking, and fishing. This weekend escape cottage or year-round home is only 15 minutes from Caledonia for banking and groceries etc. and only 40 minutes from Bridgewater and all of its amenities such as fantastic restaurants, sports complex, Walmart and the South Shore Regional Hospital, to name a few. The Halifax Stanfield International Airport is less than two hours away. Don't miss this opportunity for your dream lifestyle! (id:51532)
Tags
| Property Summary |
|---|
| Building |
|---|
| Level | Rooms | Dimensions |
|---|---|---|
| Second level | Kitchen | 8.095 x 12.210 |
| Dining room | 12.405 x 8.975 | |
| Family room | 14.360 x 11.6 | |
| Bath (# pieces 1-6) | 6.795 x 4.670 | |
| Primary Bedroom | 10.090 x 8.665 | |
| Third level | Bedroom | 10.410 x 17.390/Irregular |
| Basement | Bedroom | 18.18 x 10.630 |
| Features | |||||
|---|---|---|---|---|---|
| Treed | Sloping | Balcony | |||
| Level | Stove | Refrigerator | |||
| Walk out | |||||
















































