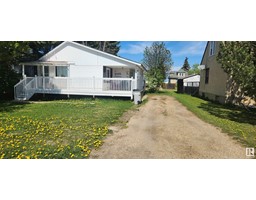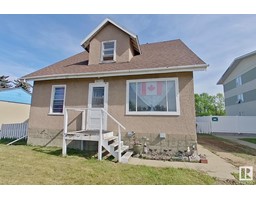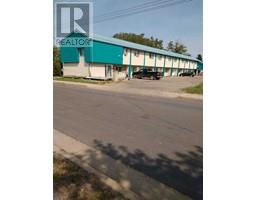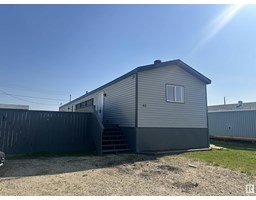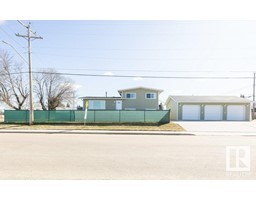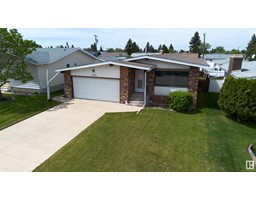10399 107A AV Westlock, Westlock, Alberta, CA
Address: 10399 107A AV, Westlock, Alberta
Summary Report Property
- MKT IDE4430746
- Building TypeHouse
- Property TypeSingle Family
- StatusBuy
- Added12 weeks ago
- Bedrooms3
- Bathrooms2
- Area911 sq. ft.
- DirectionNo Data
- Added On15 Apr 2025
Property Overview
Beautifully renovated home is packed with upgrades, inside and out! Recent exterior improvements include newer windows and exterior doors, newer deck, storage shed, updated soffits, and modern exterior lighting. Step inside to find even more enhancements: R60 attic insulation, newer white kitchen cabinets, stylish backsplash, updated countertops/sinks/faucets, & floorings. The home also boasts stainless steel appliances, a high-efficiency furnace, and upgraded HWT. The laundry area has been thoughtfully relocated to its own dedicated room for added convenience. 2 bedrooms on the main floor & 3rd bedroom downstairs, there’s room for everyone. The spacious layout includes a large living room and an L-shaped family room on the lower level—perfect for entertaining or relaxing. Step out to your new deck overlooking cement patio, and enjoy the huge, fully fenced backyard with a handy storage shed. A single carport (24’ x 12’) at the front offers easy potential to be enclosed for additional garage space. (id:51532)
Tags
| Property Summary |
|---|
| Building |
|---|
| Land |
|---|
| Level | Rooms | Dimensions |
|---|---|---|
| Basement | Family room | 3.33 m x 4.85 m |
| Bedroom 3 | 3.33 m x 4.03 m | |
| Laundry room | 2.65 m x 2.92 m | |
| Utility room | 2.15 m x 3.35 m | |
| Main level | Living room | 4.22 m x 4.94 m |
| Dining room | 2.73 m x 2.78 m | |
| Kitchen | 2.52 m x 2.71 m | |
| Primary Bedroom | 3.58 m x 4.19 m | |
| Bedroom 2 | 2.55 m x 3.38 m |
| Features | |||||
|---|---|---|---|---|---|
| See remarks | Flat site | Carport | |||
| Dishwasher | Dryer | Microwave Range Hood Combo | |||
| Refrigerator | Storage Shed | Stove | |||
| Washer | |||||






















































