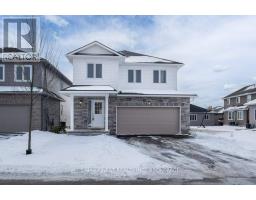86 CONCESSION STREET, Westport, Ontario, CA
Address: 86 CONCESSION STREET, Westport, Ontario
Summary Report Property
- MKT IDX11961781
- Building TypeHouse
- Property TypeSingle Family
- StatusBuy
- Added3 hours ago
- Bedrooms3
- Bathrooms2
- Area0 sq. ft.
- DirectionNo Data
- Added On07 Feb 2025
Property Overview
Welcome to your new home in the heart of charming Westport, Ontario! This delightful two-story residence offers the perfect blend of move-in readiness and potential for personal touches, with its spacious interior and inviting ambiance. Featuring three generously sized bedrooms up and 1 on the main and two well-appointed bathrooms, this home is designed for comfortable living. The expansive kitchen becomes the heart of your gatherings, showcasing its potential as a culinary haven with ample space for customization to suit your taste. Step through the patio doors to discover a screened-in porch ideal for enjoying the outdoors in any weather. Beyond lies a large yard, perfect for gardening enthusiasts or for creating your dream outdoor oasis. The newly built detached garage for storage offer convenience and additional space for your projects and hobbies. Notable updates include a new roof and furnace, providing peace of mind and ensuring the homes readiness for the coming years. Situated within walking distance to all local amenities, you'll enjoy the best of Westport vibrant community and charming character. Come see this inviting home where modern updates meet timeless appeal. Call today! (id:51532)
Tags
| Property Summary |
|---|
| Building |
|---|
| Level | Rooms | Dimensions |
|---|---|---|
| Second level | Bedroom 3 | 3.23 m x 3.18 m |
| Bathroom | 2.43 m x 2.35 m | |
| Laundry room | 2.52 m x 3.59 m | |
| Primary Bedroom | 4.01 m x 3.41 m | |
| Bedroom 2 | 2.83 m x 3.42 m | |
| Main level | Dining room | 3.21 m x 4.09 m |
| Kitchen | 5.06 m x 3.57 m | |
| Foyer | 3.24 m x 1.92 m | |
| Family room | 3.99 m x 4.07 m | |
| Bedroom 4 | 4.02 m x 3.72 m | |
| Bathroom | 1.1 m x 1.16 m | |
| Sunroom | 5.41 m x 3.57 m |
| Features | |||||
|---|---|---|---|---|---|
| Detached Garage | Water Heater | Dishwasher | |||
| Dryer | Hood Fan | Refrigerator | |||
| Stove | Washer | ||||

























































