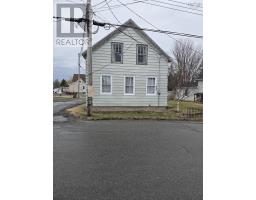2161 Spring Garden Road, Westville, Nova Scotia, CA
Address: 2161 Spring Garden Road, Westville, Nova Scotia
Summary Report Property
- MKT ID202506973
- Building TypeHouse
- Property TypeSingle Family
- StatusBuy
- Added4 weeks ago
- Bedrooms3
- Bathrooms2
- Area1514 sq. ft.
- DirectionNo Data
- Added On06 Apr 2025
Property Overview
Welcome to 2161 Spring Garden Road. Beautiful fully accessible 2-year-old, one-level home sits on just under 3 acres of rich, fertile land that was once farmland?perfect for gardening or enjoying wide open space. Featuring 3 bedrooms and 2 baths, the home has an open-concept kitchen, living, and dining area with sleek porcelain tile flooring and a cathedral ceiling that adds a grand, airy feel. extra large laundry/utility room. A covered front porch provides a cozy spot to relax in most weather. Customized 24x24 wired, heated, finished garage, adds extra living versatility if required. The fenced yard offers a safe space for children or pets to play, and the location is ideal?within walking distance to the elementary school, parks, and quick access to the highway for easy commuting. (id:51532)
Tags
| Property Summary |
|---|
| Building |
|---|
| Level | Rooms | Dimensions |
|---|---|---|
| Main level | Kitchen | 19x12.5 |
| Living room | 19x12.5 | |
| Laundry room | 14x10 | |
| Bath (# pieces 1-6) | 9x7 | |
| Bedroom | 13x14 | |
| Ensuite (# pieces 2-6) | 9x8 | |
| Bedroom | 11x12-closet | |
| Bedroom | 11x10- closet |
| Features | |||||
|---|---|---|---|---|---|
| Sloping | Wheelchair access | Level | |||
| Garage | Detached Garage | Gravel | |||
| Stove | Dishwasher | Dryer | |||
| Washer | Microwave Range Hood Combo | Refrigerator | |||
| Heat Pump | |||||






























