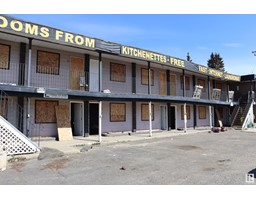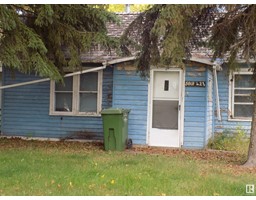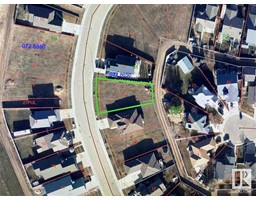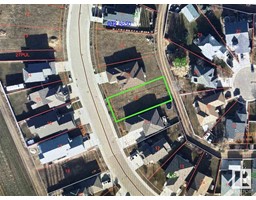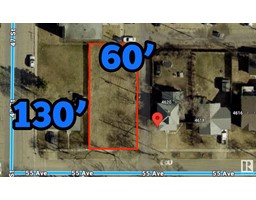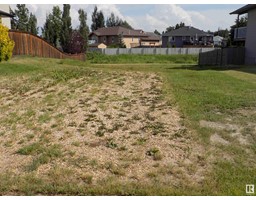103 PARKSIDE DR Parkside, Wetaskiwin, Alberta, CA
Address: 103 PARKSIDE DR, Wetaskiwin, Alberta
Summary Report Property
- MKT IDE4426515
- Building TypeHouse
- Property TypeSingle Family
- StatusBuy
- Added1 weeks ago
- Bedrooms2
- Bathrooms3
- Area1092 sq. ft.
- DirectionNo Data
- Added On23 Mar 2025
Property Overview
Hitting the market for the first time in 19 years, this fantastic corner lot in Parkside is flooded with natural light and packed with upgrades! Enjoy new vinyl plank flooring (2021), a new roof (2018), all new appliances (2020), a new hot water tank (2021), central A/C (2020), a new fence (2020), and permanent exterior Gemstone lighting (2023). The partially finished basement (2022) offers a great rec room and potential for a third bedroom, plus an entire other half with space for two more bedrooms, a home gym, or whatever fits your lifestyle. With roughed-in in-floor heating, this basement is set to be extra cozy! The attached garage (23.5x23) is extra spacious, and with only one neighbor and stunning country views, you’ll feel like you're living in your own private retreat. Don't miss this one! (id:51532)
Tags
| Property Summary |
|---|
| Building |
|---|
| Land |
|---|
| Level | Rooms | Dimensions |
|---|---|---|
| Basement | Family room | Measurements not available |
| Main level | Living room | 3.29 m x 3.32 m |
| Dining room | 2.74 m x 4.14 m | |
| Kitchen | 3.23 m x 3.23 m | |
| Primary Bedroom | 4.14 m x 3.01 m | |
| Bedroom 2 | 3.35 m x 2.8 m |
| Features | |||||
|---|---|---|---|---|---|
| Corner Site | Flat site | Lane | |||
| Attached Garage | Dishwasher | Garage door opener remote(s) | |||
| Garage door opener | Hood Fan | Refrigerator | |||
| Washer/Dryer Stack-Up | Storage Shed | Stove | |||
| Central Vacuum | Window Coverings | Central air conditioning | |||
| Vinyl Windows | |||||

















































