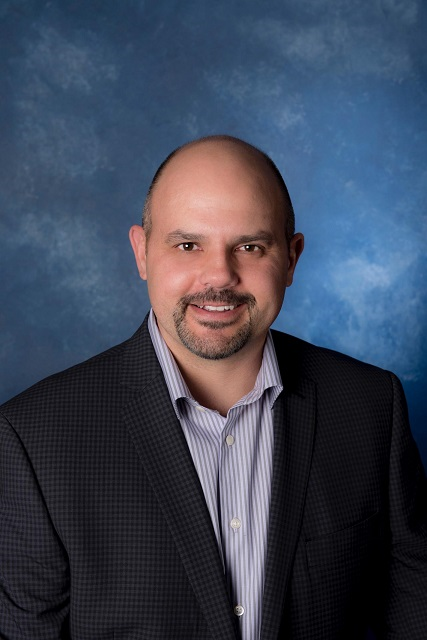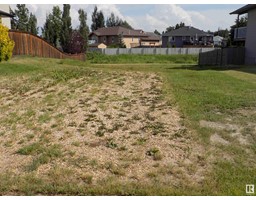111 Northwood CR Northmount (Wetaskiwin), Wetaskiwin, Alberta, CA
Address: 111 Northwood CR, Wetaskiwin, Alberta
Summary Report Property
- MKT IDE4414867
- Building TypeHouse
- Property TypeSingle Family
- StatusBuy
- Added6 days ago
- Bedrooms5
- Bathrooms3
- Area1173 sq. ft.
- DirectionNo Data
- Added On07 Dec 2024
Property Overview
Location! Location! LocationWelcome to 111 Northwood Crescent in sought-after Northmount Subdivision, close to the hospital, parks & walking trails. Spacious 5 Bed+ 3 Bath Family Bungalow w/ heated, attached & oversized double car garage. Gorgeous living room w/ cozy wood-burning fireplace, hard wood flooring & bay window. Open Kitchen/Dining is fantastic for entertaining w/ a garden door out to your large back patio. 3 bedrooms on the main floor including the primary w/ dbl closets & 3-pc shower ensuite. Main 4 pc-bath has been updated. Basement is mostly finished w/ a family room, 4-pc bath, 2 bedrooms & laundry, a great space for the family. Backyard is fully fenced with an RV gate for extra parking & garden shed. A Perfect Place To Call Home! (id:51532)
Tags
| Property Summary |
|---|
| Building |
|---|
| Land |
|---|
| Level | Rooms | Dimensions |
|---|---|---|
| Basement | Family room | Measurements not available |
| Bedroom 4 | Measurements not available | |
| Bedroom 5 | Measurements not available | |
| Main level | Living room | Measurements not available |
| Dining room | Measurements not available | |
| Kitchen | Measurements not available | |
| Primary Bedroom | Measurements not available | |
| Bedroom 2 | Measurements not available | |
| Bedroom 3 | Measurements not available |
| Features | |||||
|---|---|---|---|---|---|
| Treed | Paved lane | Lane | |||
| No Smoking Home | Skylight | Attached Garage | |||
| Heated Garage | RV | Dishwasher | |||
| Dryer | Garage door opener remote(s) | Garage door opener | |||
| Hood Fan | Oven - Built-In | Microwave | |||
| Storage Shed | Stove | Washer | |||
| Window Coverings | Vinyl Windows | ||||



























































