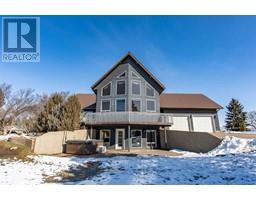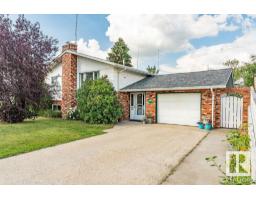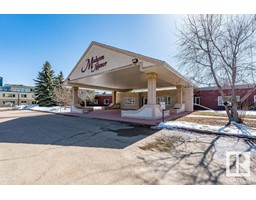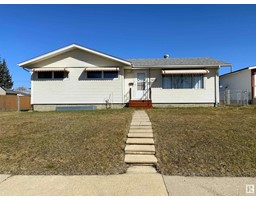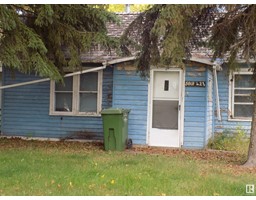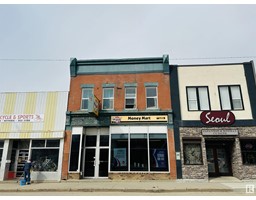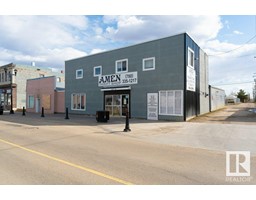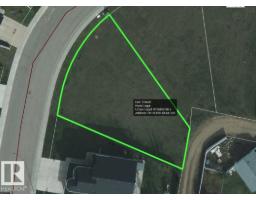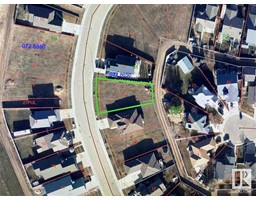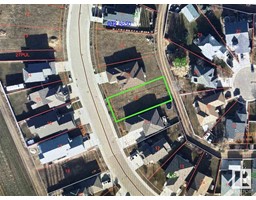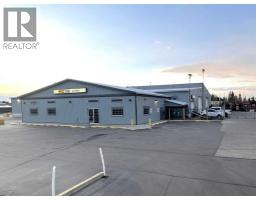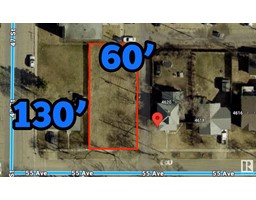119 WILLOW DR North Centennial, Wetaskiwin, Alberta, CA
Address: 119 WILLOW DR, Wetaskiwin, Alberta
Summary Report Property
- MKT IDE4454174
- Building TypeHouse
- Property TypeSingle Family
- StatusBuy
- Added18 hours ago
- Bedrooms4
- Bathrooms3
- Area1201 sq. ft.
- DirectionNo Data
- Added On22 Aug 2025
Property Overview
Welcome to the BEST VALUE IN WETASKIWIN. Located in the mature and family friendly neighbourhood of Centennial on Willow Drive, this 1,200+ Sq ft, 4 bedroom 2.5 bath home with a detached double oversized garage, and an extra backyard shed doubling as a little workshop...this home delivers the ultimate value coming into the fall. Walk in and notice the fresh paint and tastefully done kitchen. Wrap around to the dining area and living room and take note of the great living area as well as new bay windows (along with updated vinyl windows throughout) Come down the hallway and see 3 bedrooms, a full 4 piece bathroom, and a half bath ensuite off the primary bedroom. Moving downstairs, there's a huge rumpus room and entertainment area, an extra bedroom, full bathroom and laundry. Moving to the backyard you'll see the huge yard, huge garage, not to mention, updated shingles! This home is primed and ready for someone call it home, priced to sell this home will not stick around long. Come take a look today! (id:51532)
Tags
| Property Summary |
|---|
| Building |
|---|
| Land |
|---|
| Level | Rooms | Dimensions |
|---|---|---|
| Basement | Bedroom 4 | 3.76 m x 3.28 m |
| Recreation room | 8.28 m x 8.2 m | |
| Main level | Living room | 5.18 m x 4.11 m |
| Dining room | 2.98 m x 2.99 m | |
| Kitchen | 4.69 m x 4.22 m | |
| Primary Bedroom | 3.24 m x 4.12 m | |
| Bedroom 2 | 3.19 m x 3.38 m | |
| Bedroom 3 | 2.92 m x 3.38 m |
| Features | |||||
|---|---|---|---|---|---|
| No Smoking Home | Detached Garage | Oversize | |||
| Dryer | Hood Fan | Refrigerator | |||
| Stove | Washer | Vinyl Windows | |||





































































