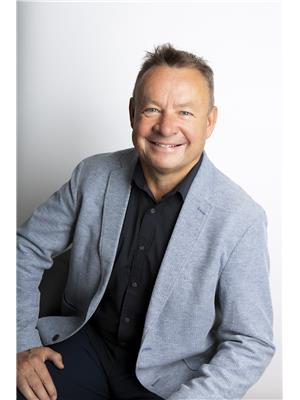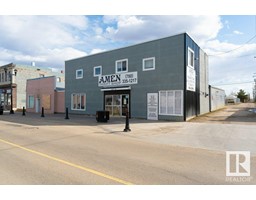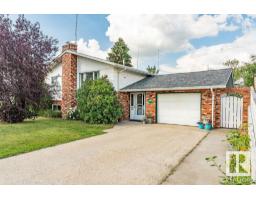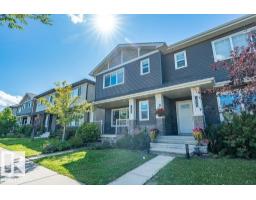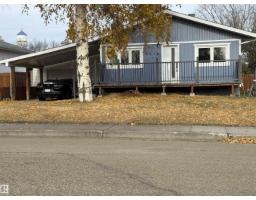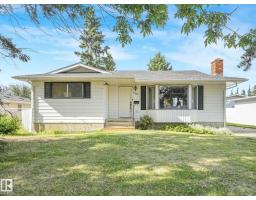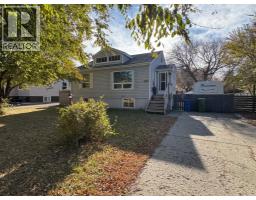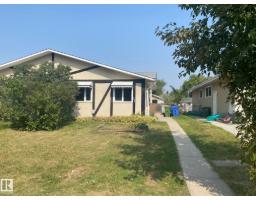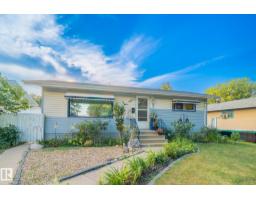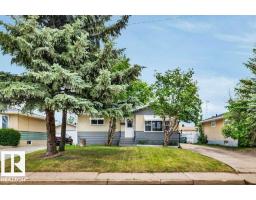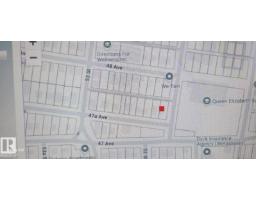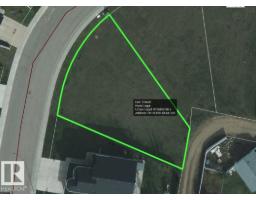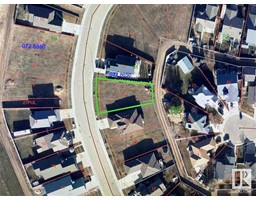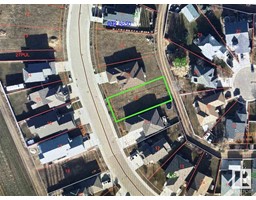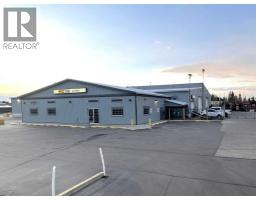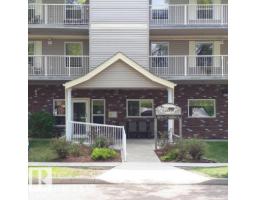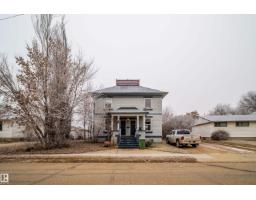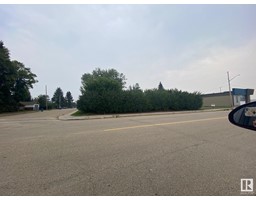137 WILLOW DR North Centennial, Wetaskiwin, Alberta, CA
Address: 137 WILLOW DR, Wetaskiwin, Alberta
Summary Report Property
- MKT IDE4441535
- Building TypeHouse
- Property TypeSingle Family
- StatusBuy
- Added10 weeks ago
- Bedrooms4
- Bathrooms3
- Area1039 sq. ft.
- DirectionNo Data
- Added On21 Aug 2025
Property Overview
Welcome Home! Picture yourself at home in a quiet area, upgraded Bi-Level home with Open Concept, Move In Ready and Quick Possession. this Home offers this and so much more! 4 Family sized Bedrooms, the Primary includes a 3 pc Ensuite and new Walk in Shower, Another bedroom on the main floor, a 4 pc bathroom and downstairs we have 2 more bedrooms, one with a 2pc Ensuite that is perfect for guests, Teenagers, or the Roommate. Bi-Level homes present large windows in the Basement that give natural Light and added safety. The main level is Open concept perfect for the active family to gather, eat and enjoy the cooking experience. Patio door leads us to the Deck overlooking the mature South facing yard, with a place for play time, recreation, Family and Friends to gather. Also a great place for the Garden to get back to gardening too. Oversized double garage, is perfect for Toys, cars, Full sized trucks and a driveway that will fit an RV. Downstairs we can supplement the heat with the wood burning stove too. (id:51532)
Tags
| Property Summary |
|---|
| Building |
|---|
| Land |
|---|
| Level | Rooms | Dimensions |
|---|---|---|
| Basement | Family room | 6.7 m x 5.58 m |
| Bedroom 3 | 3.5 m x 3.85 m | |
| Bedroom 4 | 3.3 m x 3.42 m | |
| Laundry room | 3.32 m x 2.58 m | |
| Main level | Living room | 3.45 m x 5.92 m |
| Dining room | 3.65 m x 3.46 m | |
| Kitchen | 3.95 m x 3.25 m | |
| Primary Bedroom | 3.54 m x 3.57 m | |
| Bedroom 2 | 3.35 m x 3.46 m |
| Features | |||||
|---|---|---|---|---|---|
| Treed | See remarks | Flat site | |||
| Lane | Detached Garage | Oversize | |||
| Dishwasher | Dryer | Refrigerator | |||
| Storage Shed | Stove | Washer | |||
| Window Coverings | Central air conditioning | ||||

































































