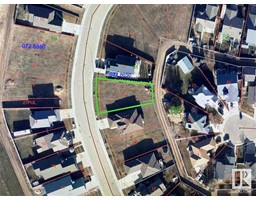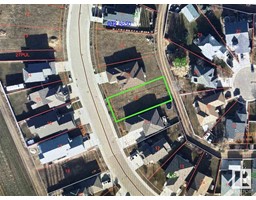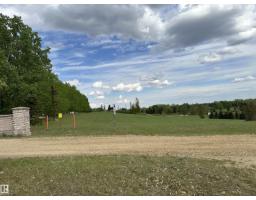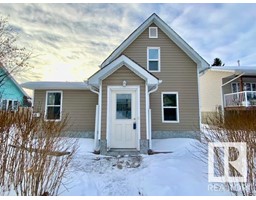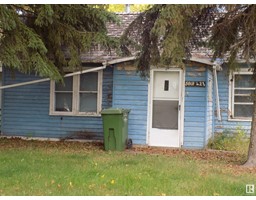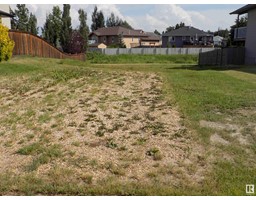229 Northmount DR Aspen Ridge (Wetaskiwin), Wetaskiwin, Alberta, CA
Address: 229 Northmount DR, Wetaskiwin, Alberta
Summary Report Property
- MKT IDE4415115
- Building TypeHouse
- Property TypeSingle Family
- StatusBuy
- Added8 weeks ago
- Bedrooms5
- Bathrooms4
- Area1397 sq. ft.
- DirectionNo Data
- Added On07 Dec 2024
Property Overview
LOCATION! LOCATION! LOCATION! Nestled in sought-after NORTHMOUNT SUBDIVISION in ASPEN RIDGE, close to the Hospital, parks & walking trails! This Beautiful, Custom, 4-Level Split Home has over 2700 sq ft of living space, enough for the entire family! Featuring 5 bedrooms + 4 baths, you will love & enjoy the many entertaining areas in the home, including the beautiful kitchen w/ ample cabinetry, new counter-tops & centre island. Gorgeous Family room w/ wood-burning fireplace & built-in wet bar are some of the many custom features. Formal Dining & Sitting area w/ vaulted ceilings and skylight. Some of the recent updates include, VINYL WINDOWS, 3 toilets & vinyl plank flooring. Love & enjoy your double attached garage as well as your fully fenced & landscaped backyard w/ large deck & shed. A Perfect Place To Call Home! (id:51532)
Tags
| Property Summary |
|---|
| Building |
|---|
| Land |
|---|
| Level | Rooms | Dimensions |
|---|---|---|
| Basement | Family room | 5.16 m x 3.84 m |
| Bedroom 5 | 2.92 m x 3.11 m | |
| Lower level | Bedroom 4 | 4.17 m x 2.72 m |
| Main level | Living room | 3.95 m x 3.94 m |
| Kitchen | 5.37 m x 4.55 m | |
| Upper Level | Primary Bedroom | 4.26 m x 4.57 m |
| Bedroom 2 | 3.01 m x 4.02 m | |
| Bedroom 3 | 3.01 m x 4.02 m |
| Features | |||||
|---|---|---|---|---|---|
| Treed | Paved lane | Lane | |||
| Wet bar | No Smoking Home | Attached Garage | |||
| Dishwasher | Dryer | Garage door opener remote(s) | |||
| Garage door opener | Hood Fan | Microwave | |||
| Refrigerator | Storage Shed | Stove | |||
| Washer | Window Coverings | Vinyl Windows | |||



































































