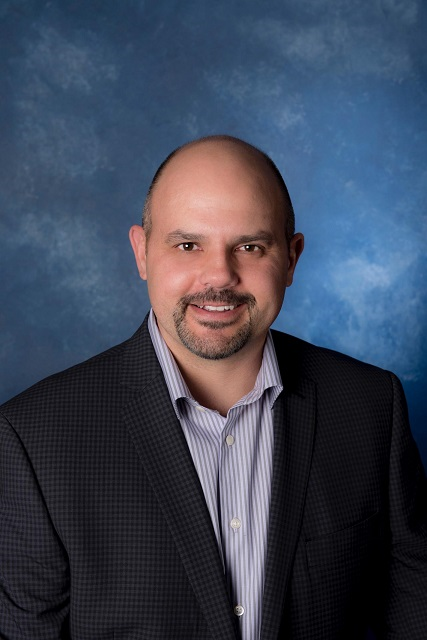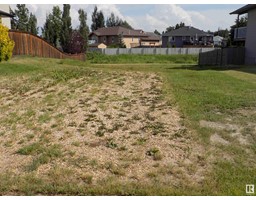309 7001 Northview DR Northmount (Wetaskiwin), Wetaskiwin, Alberta, CA
Address: 309 7001 Northview DR, Wetaskiwin, Alberta
Summary Report Property
- MKT IDE4413052
- Building TypeDuplex
- Property TypeSingle Family
- StatusBuy
- Added11 hours ago
- Bedrooms2
- Bathrooms3
- Area1196 sq. ft.
- DirectionNo Data
- Added On12 Dec 2024
Property Overview
ADULT LIVING AT ITS FINEST Pride of Ownership Beams in popular NORTHPOINTE WEST in NORTHMOUNT SUBDIVISION, close to the Hospital & walking trails! Well maintained & cared for with an open floor plan perfect for entertaining, featuring a beautiful kitchen w/ centre island & eating bar, plenty of white cabinetry for storage, walk-in pantry & 4 appliances. Cozy living room w/ formal dining, vaulted ceilings, feature wall & garden doors out to your private patio. Large primary suite w/ 3-pc shower ensuite & w/i closet along w/ main floor den/office. Love the convenience of main floor laundry & attached DBL CAR GARAGE with hot/cold taps & floor drains. Basement is fully finished with a spacious family room, large bedroom & 4-pc bath. Easy living with no maintenance & affordable condo fees. Welcome Home! (id:51532)
Tags
| Property Summary |
|---|
| Building |
|---|
| Level | Rooms | Dimensions |
|---|---|---|
| Basement | Family room | 4.8 m x 10.53 m |
| Bedroom 2 | 3.57 m x 3.62 m | |
| Storage | 8.02 m x 2.42 m | |
| Main level | Living room | 4.48 m x 3.74 m |
| Dining room | 6.06 m x 2.95 m | |
| Kitchen | 5.02 m x 3.22 m | |
| Den | 2.93 m x 2.69 m | |
| Primary Bedroom | 3.58 m x 4.44 m | |
| Laundry room | 2.37 m x 1.57 m |
| Features | |||||
|---|---|---|---|---|---|
| Cul-de-sac | Paved lane | No Animal Home | |||
| No Smoking Home | Skylight | Attached Garage | |||
| RV | Dishwasher | Dryer | |||
| Garage door opener remote(s) | Garage door opener | Microwave Range Hood Combo | |||
| Refrigerator | Stove | Washer | |||
| Window Coverings | Vinyl Windows | ||||










































































