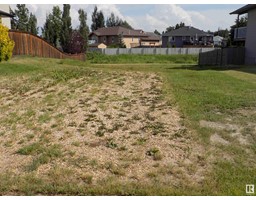4706 48 AV City Center South, Wetaskiwin, Alberta, CA
Address: 4706 48 AV, Wetaskiwin, Alberta
Summary Report Property
- MKT IDE4415928
- Building TypeHouse
- Property TypeSingle Family
- StatusBuy
- Added2 hours ago
- Bedrooms3
- Bathrooms2
- Area866 sq. ft.
- DirectionNo Data
- Added On13 Dec 2024
Property Overview
GREAT LOCATION & EXCEPTIONAL VALUE! Welcome to this fully finished bungalow offering 3 bedrooms, 2 bathrooms and approximately 1,675 square feet of comfortable living space. A long driveway leads to an oversized single garage with dual access from both the front and back alley. A new fence lines the driveway for added appeal. The kitchen shines with updated white cabinets, a stylish backsplash, modern countertops, and impressive stainless steel appliances, including a refrigerator with a digital screen. French doors off the kitchen open to a large deck overlooking a spacious, private, fully landscaped, and fenced backyard. The main floor windows, home shingles, furnace, and hot water tank have been updated! The home also features upgraded flooring, fresh paint, new doors and trim, updated ceiling fans and bathroom vanity. The basement bedroom has brand new carpet! The basement family room is generously sized, featuring a stone-facing fireplace with a mantel. Don't miss this one! (id:51532)
Tags
| Property Summary |
|---|
| Building |
|---|
| Land |
|---|
| Level | Rooms | Dimensions |
|---|---|---|
| Basement | Family room | 10.05 m x 5.59 m |
| Bedroom 3 | 3.31 m x 2.4 m | |
| Laundry room | 3.56 m x 1.77 m | |
| Main level | Living room | 5.86 m x 4.24 m |
| Kitchen | 4.26 m x 3.47 m | |
| Primary Bedroom | 3.65 m x 3.48 m | |
| Bedroom 2 | 3.49 m x 2.43 m |
| Features | |||||
|---|---|---|---|---|---|
| Treed | Flat site | Paved lane | |||
| Lane | No Animal Home | No Smoking Home | |||
| Oversize | Detached Garage | Dishwasher | |||
| Dryer | Garage door opener remote(s) | Garage door opener | |||
| Microwave Range Hood Combo | Refrigerator | Storage Shed | |||
| Stove | Central Vacuum | Washer | |||
| Window Coverings | Vinyl Windows | ||||






















































