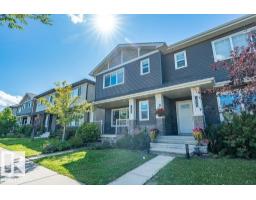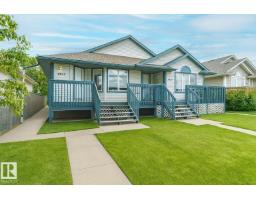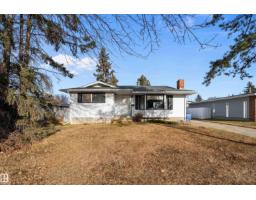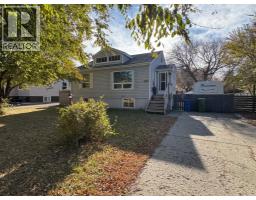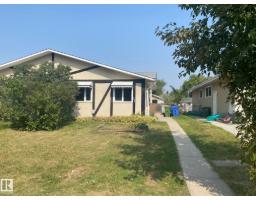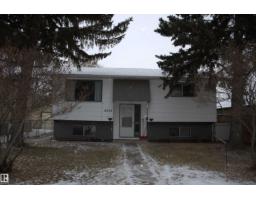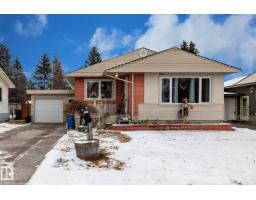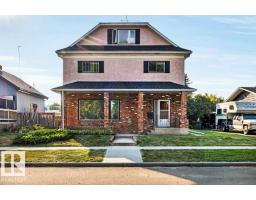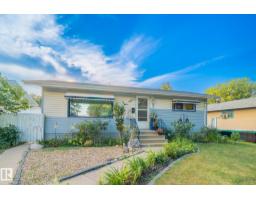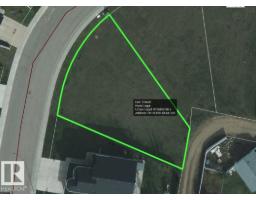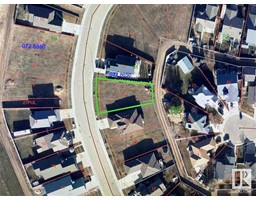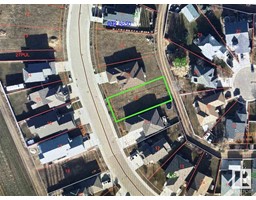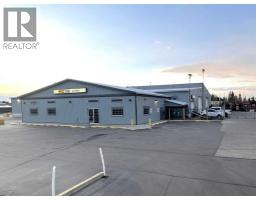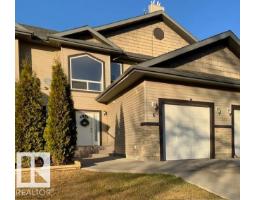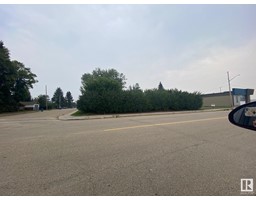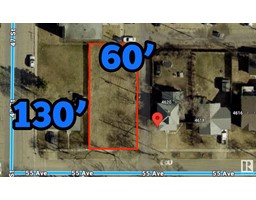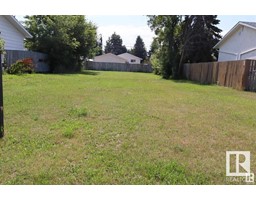4713 48 AV City Center South, Wetaskiwin, Alberta, CA
Address: 4713 48 AV, Wetaskiwin, Alberta
Summary Report Property
- MKT IDE4464741
- Building TypeHouse
- Property TypeSingle Family
- StatusBuy
- Added8 weeks ago
- Bedrooms2
- Bathrooms1
- Area679 sq. ft.
- DirectionNo Data
- Added On05 Nov 2025
Property Overview
This home has been completely updated with high-end, energy-efficient features throughout. Enjoy peace of mind with all new high-efficiency windows and doors, spray foam insulation, new electrical wiring with a 200-amp service ready for an electric vehicle or hot tub, and a full plumbing upgrade. Modern comfort continues with new shingles, gutters, and a newly built garage. Inside, you’ll find stylish new flooring, underlit pot lights throughout, and smart, multi-mode lighting with reversible ceiling fans in the bedrooms. The kitchen is equipped with a new convection smart range and a high-efficiency refrigerator, while the bathroom features a dual-flush high-efficiency toilet. A new washer-dryer combo and energy-efficient electric baseboard heaters add practicality and convenience. Smart exterior lighting, programmable for any season, completes this move-in-ready, energy-conscious home. New Fence, Decks and too much to mention! Amazing Transformation! (id:51532)
Tags
| Property Summary |
|---|
| Building |
|---|
| Land |
|---|
| Level | Rooms | Dimensions |
|---|---|---|
| Main level | Living room | 4.12 m x 5.24 m |
| Dining room | Measurements not available | |
| Kitchen | 4.22 m x 3 m | |
| Primary Bedroom | 3.28 m x 2.78 m | |
| Bedroom 2 | 2.34 m x 2.8 m |
| Features | |||||
|---|---|---|---|---|---|
| See remarks | Flat site | Lane | |||
| Exterior Walls- 2x6" | No Animal Home | No Smoking Home | |||
| Detached Garage | Dishwasher | Washer/Dryer Combo | |||
| Garage door opener | Refrigerator | Stove | |||
| Vinyl Windows | |||||













































































