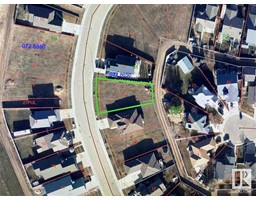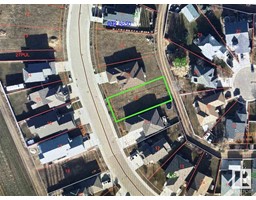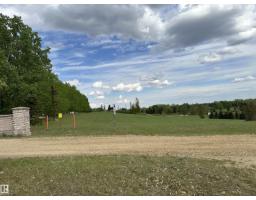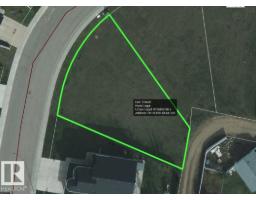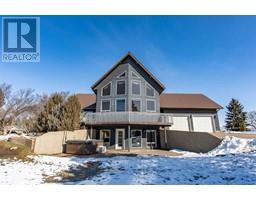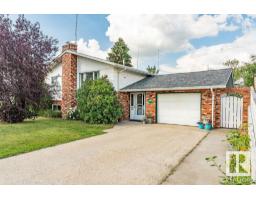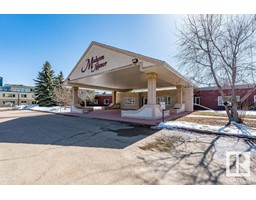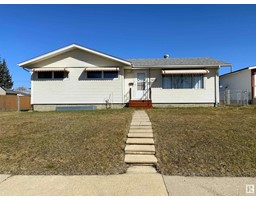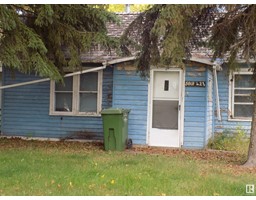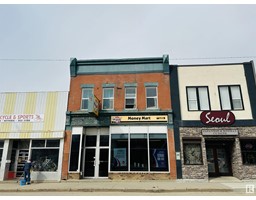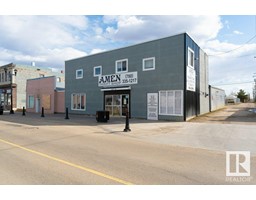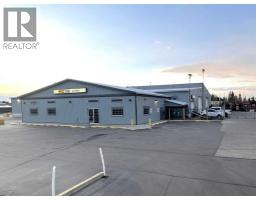5782 Garden Meadows DR Garden Meadows, Wetaskiwin, Alberta, CA
Address: 5782 Garden Meadows DR, Wetaskiwin, Alberta
Summary Report Property
- MKT IDE4451167
- Building TypeHouse
- Property TypeSingle Family
- StatusBuy
- Added1 weeks ago
- Bedrooms4
- Bathrooms3
- Area1148 sq. ft.
- DirectionNo Data
- Added On05 Aug 2025
Property Overview
Location, Location, Location…situated in Garden Meadows Subdivision, close to schools, parks, rec centre & swimming pool. Large corner lot backing onto a walking path w/ unobstructed views behind. 4 Bedroom Bungalow is sparkling clean & bright w/ vinyl plank flooring through-out the main floor. Kitchen is functional w/ ample cabinetry for storage & 3 appliances included. Formal dining area is lovely w/ patio doors out to your large wrap around deck, perfect for sunrise & sunset views. Central Air- Conditioning is a bonus! 3 bedrooms on the main floor, including the primary room w/ a 2-pc ensuite. Updated, main 4-pc bath. Basement is finished w/ a large family room, bedroom, 3-pc bath, storage & laundry room. Backyard is a great space, fenced w/ dbl detached garage, shed, fire pit & tons of space for RV parking. A Perfect Place to Call Home in a great location. Move-in ready w/ quick possession available! (id:51532)
Tags
| Property Summary |
|---|
| Building |
|---|
| Land |
|---|
| Level | Rooms | Dimensions |
|---|---|---|
| Basement | Family room | 6.78 m x 11.62 m |
| Bedroom 4 | 3.94 m x 2.71 m | |
| Main level | Living room | 4.18 m x 5.76 m |
| Dining room | 3.04 m x 2.81 m | |
| Kitchen | 4.17 m x 4.09 m | |
| Primary Bedroom | 4.06 m x 3.37 m | |
| Bedroom 2 | 3.15 m x 2.54 m | |
| Bedroom 3 | 3.152.74 |
| Features | |||||
|---|---|---|---|---|---|
| Treed | Paved lane | No Smoking Home | |||
| Detached Garage | RV | Dishwasher | |||
| Dryer | Freezer | Garage door opener remote(s) | |||
| Garage door opener | Hood Fan | Refrigerator | |||
| Storage Shed | Stove | Washer | |||
| Window Coverings | Central air conditioning | Vinyl Windows | |||















































