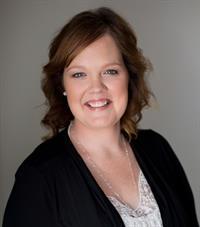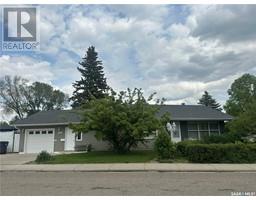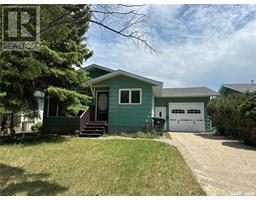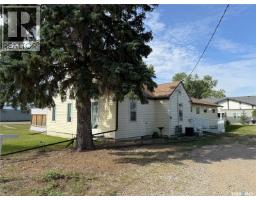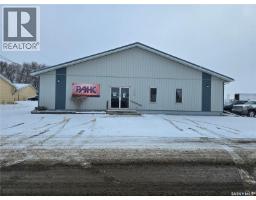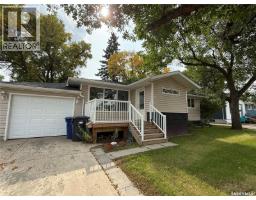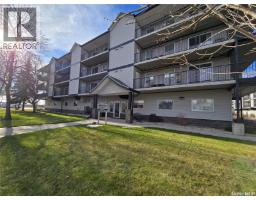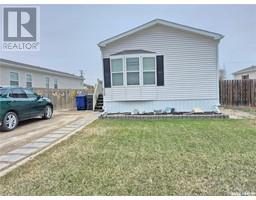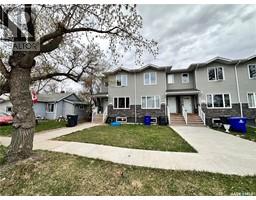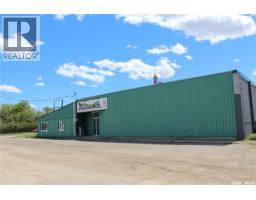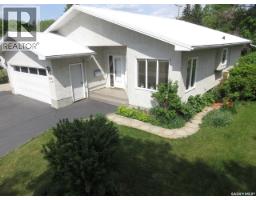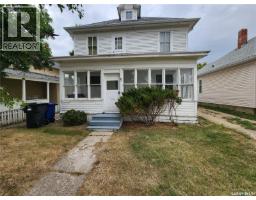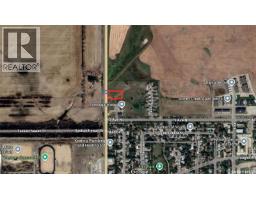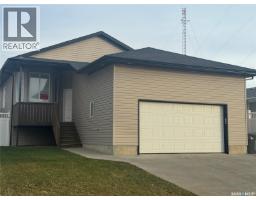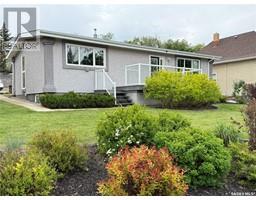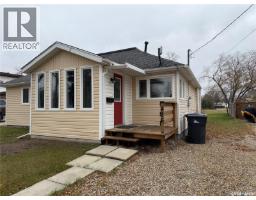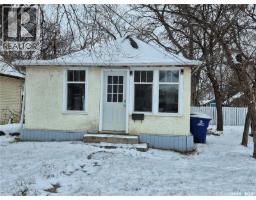133 Birch DRIVE, Weyburn, Saskatchewan, CA
Address: 133 Birch DRIVE, Weyburn, Saskatchewan
Summary Report Property
- MKT IDSK022219
- Building TypeHouse
- Property TypeSingle Family
- StatusBuy
- Added11 weeks ago
- Bedrooms4
- Bathrooms2
- Area1381 sq. ft.
- DirectionNo Data
- Added On03 Nov 2025
Property Overview
Charming 4-Bedroom Home with Sunroom in a Quiet, Central Location. This spacious 1,381 sq. ft. home offers the perfect blend of modern updates and timeless charm. Featuring 4 bedrooms and 2 bathrooms, this property has been thoughtfully maintained with many upgrades throughout. The main floor includes updated windows, fresh paint, and a large mudroom/entrance leading into a bright and inviting sunroom — ideal for relaxing with a great book. The high-efficiency furnace ensures year-round comfort, while the exterior stucco and brick finish add lasting appeal. Downstairs, you’ll find an updated basement with vinyl plank flooring, a spare bedroom, and a laundry area with storage along with a second bathroom. Outside, enjoy a fully fenced yard with a newer wood fence, single detached garage, and mature landscaping. Located in a quiet neighborhood, this home is centrally situated near several schools yet tucked away on a peaceful street. A wonderful opportunity to move right in and enjoy — modern comfort meets classic style! As per the Seller’s direction, all offers will be presented on 11/08/2025 2:00PM. (id:51532)
Tags
| Property Summary |
|---|
| Building |
|---|
| Land |
|---|
| Level | Rooms | Dimensions |
|---|---|---|
| Basement | Family room | 24 ft ,5 in x 13 ft ,1 in |
| Family room | 18 ft ,8 in x 12 ft ,4 in | |
| Bedroom | 8 ft ,3 in x 13 ft ,3 in | |
| Laundry room | 16 ft ,1 in x 12 ft | |
| Storage | 5 ft ,8 in x 8 ft ,1 in | |
| 4pc Bathroom | 6 ft ,7 in x 4 ft ,9 in | |
| Main level | Other | 26 ft x 7 ft ,3 in |
| Sunroom | 11 ft ,4 in x 15 ft ,7 in | |
| Kitchen | 14 ft ,8 in x 9 ft ,1 in | |
| Dining room | 8 ft ,8 in x 12 ft ,3 in | |
| Family room | 12 ft ,1 in x 17 ft ,5 in | |
| Bedroom | 14 ft ,9 in x 9 ft | |
| Bedroom | 8 ft ,5 in x 11 ft ,4 in | |
| Bedroom | 11 ft ,1 in x 10 ft ,7 in | |
| 4pc Bathroom | 6 ft ,9 in x 9 ft ,5 in |
| Features | |||||
|---|---|---|---|---|---|
| Treed | Detached Garage | Parking Space(s)(3) | |||
| Washer | Refrigerator | Dishwasher | |||
| Dryer | Window Coverings | Garage door opener remote(s) | |||
| Storage Shed | Stove | Central air conditioning | |||

































