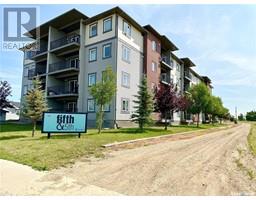729 WINDSOR STREET, Weyburn, Saskatchewan, CA
Address: 729 WINDSOR STREET, Weyburn, Saskatchewan
Summary Report Property
- MKT IDSK966460
- Building TypeHouse
- Property TypeSingle Family
- StatusBuy
- Added1 weeks ago
- Bedrooms4
- Bathrooms3
- Area1824 sq. ft.
- DirectionNo Data
- Added On17 Jun 2024
Property Overview
Welcome to this stunning four-bedroom gem, perfectly nestled in a great location! This exquisite home boasts an intelligently designed layout, with all four bedrooms conveniently situated on the second floor, providing optimal privacy and comfort for you and your loved ones. The heart of the home lies in its expansive kitchen. The kitchen offers a generous layout, boasting an abundance of countertop space, sleek cabinetry, and great appliances. Whether you're hosting family gatherings or simply enjoying a quiet meal, this kitchen provides the perfect setting to unleash your culinary creativity. There have been many updates throughout this home, including flooring , windows, bathrooms, etc. One of the standout features of this home is the beautiful deck with a gazebo, creating an idyllic outdoor sanctuary. Whether you're hosting summer barbecues or enjoying a morning coffee surrounded by nature, this outdoor space is sure to become a favorite gathering spot for family and friends. (id:51532)
Tags
| Property Summary |
|---|
| Building |
|---|
| Land |
|---|
| Level | Rooms | Dimensions |
|---|---|---|
| Second level | Bedroom | 10 ft ,3 in x 9 ft ,9 in |
| 3pc Ensuite bath | 9 ft ,7 in x 6 ft ,5 in | |
| Bedroom | 10 ft ,4 in x 10 ft ,4 in | |
| 4pc Bathroom | 10 ft ,10 in x 5 ft ,8 in | |
| Bedroom | 13 ft ,3 in x 8 ft ,11 in | |
| Bedroom | 14 ft ,3 in x 9 ft ,8 in | |
| Basement | Family room | 22 ft x 15 ft |
| Laundry room | 16 ft x 15 ft | |
| Storage | 9 ft x 9 ft | |
| Main level | Kitchen | 14 ft ,3 in x 12 ft ,7 in |
| Dining room | 10 ft x 9 ft | |
| Living room | 23 ft ,3 in x 11 ft ,9 in | |
| Foyer | 7 ft x 6 ft | |
| 2pc Bathroom | 4 ft ,7 in x 4 ft ,7 in | |
| Office | 10 ft ,9 in x 10 ft ,3 in |
| Features | |||||
|---|---|---|---|---|---|
| Treed | Rectangular | Sump Pump | |||
| Attached Garage | Parking Space(s)(2) | Washer | |||
| Refrigerator | Dishwasher | Dryer | |||
| Microwave | Window Coverings | Garage door opener remote(s) | |||
| Storage Shed | Stove | Central air conditioning | |||

















































