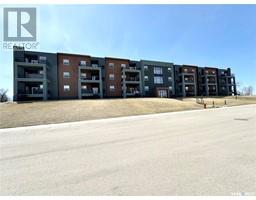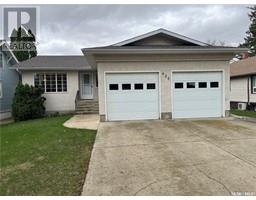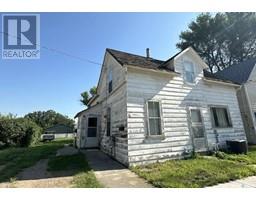903 4th STREET S, Weyburn, Saskatchewan, CA
Address: 903 4th STREET S, Weyburn, Saskatchewan
Summary Report Property
- MKT IDSK960136
- Building TypeHouse
- Property TypeSingle Family
- StatusBuy
- Added30 weeks ago
- Bedrooms4
- Bathrooms2
- Area1198 sq. ft.
- DirectionNo Data
- Added On17 Jul 2024
Property Overview
This charming 1-1/2 storey home boasts an expansive addition, including a generously sized, fully insulated 3-car garage—a rare find in the area. With 4 bedrooms and 2 baths, it offers ample space for families of any size. The basement is partially finished, providing a blank canvas for customization or additional living areas. The open design creates a seamless flow between the spacious kitchen and living room, perfect for both daily living and entertaining guests. Situated on a corner lot, this home enjoys a prime location with added privacy and curb appeal. With quick possession available, this property is ready to welcome its new owners and offer a comfortable and convenient lifestyle. Shingles and main bath done approximately 2019; central air 2021; furnace and water heater upgraded; SaskEnergy moved gas line 2023; garage wired for 220. (id:51532)
Tags
| Property Summary |
|---|
| Building |
|---|
| Level | Rooms | Dimensions |
|---|---|---|
| Second level | Bedroom | 18 ft ,3 in x 11 ft ,2 in |
| Bedroom | 18 ft ,3 in x 9 ft ,2 in | |
| Basement | Utility room | 22 ft ,3 in x 10 ft ,9 in |
| Other | 22 ft ,4 in x 15 ft | |
| Storage | 10 ft ,6 in x 5 ft ,6 in | |
| Office | 16 ft ,2 in x 10 ft ,7 in | |
| Main level | Foyer | 13 ft ,3 in x 7 ft ,4 in |
| Kitchen/Dining room | 18 ft x 11 ft | |
| Living room | 22 ft x 11 ft ,6 in | |
| 4pc Bathroom | 11 ft ,6 in x 9 ft ,1 in | |
| Laundry room | 11 ft x 5 ft ,2 in | |
| Bedroom | 11 ft ,8 in x 12 ft ,9 in | |
| Bedroom | 9 ft ,6 in x 8 ft ,6 in |
| Features | |||||
|---|---|---|---|---|---|
| Treed | Corner Site | Lane | |||
| Rectangular | Sump Pump | Attached Garage | |||
| Gravel | Parking Space(s)(5) | Washer | |||
| Dryer | Window Coverings | Garage door opener remote(s) | |||
| Storage Shed | Stove | Central air conditioning | |||





















































