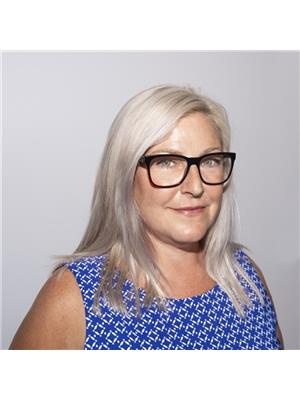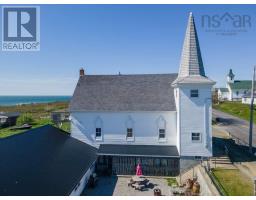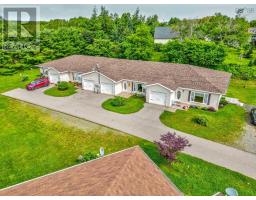57 Victoria Avenue, Weymouth, Nova Scotia, CA
Address: 57 Victoria Avenue, Weymouth, Nova Scotia
Summary Report Property
- MKT ID202428431
- Building TypeHouse
- Property TypeSingle Family
- StatusBuy
- Added7 weeks ago
- Bedrooms4
- Bathrooms1
- Area1211 sq. ft.
- DirectionNo Data
- Added On18 Dec 2024
Property Overview
Spacious 4-bedroom home within walking distance of Weymouth's amenities, including a hotel, post office, hardware store, pharmacy, clinic, grocery store, Legion, gas station, & library. Equipped with high-speed internet & only 20 minutes? drive to Digby, this charming property is perfect for families & nature-lovers alike! The layout features a large eat-in kitchen with canning stove, over-sized fridge, state-of-the-art washer/dryer, spacious living room, 3 bedrooms upstairs & 1 on the main floor, all offering flexibility and convenience. Situated on two attractive lots overlooking the Sissiboo River with access to the rail trails, the home offers a sense of privacy in a picturesque setting. Majestic mature trees, raised garden beds, wild blueberries, wild blackberries & wild strawberries are just some of the lovely natural features of the land. Come discover the tranquil beauty of life in this lovely Nova Scotia town. Don?t miss the opportunity to make this affordable home yours! (id:51532)
Tags
| Property Summary |
|---|
| Building |
|---|
| Level | Rooms | Dimensions |
|---|---|---|
| Second level | Other | Hallway 23.2x4.4-3.5x1.9 |
| Primary Bedroom | 16.6x7.11 | |
| Bedroom | 9.11x8.11-4.4x0.7 | |
| Bedroom | 9.11x8.9 | |
| Main level | Mud room | 10.4x8.3+3.4x3.5 |
| Foyer | 9.2x6.2 | |
| Utility room | 9.1x3.11 | |
| Eat in kitchen | 17.7x11.5 | |
| Bath (# pieces 1-6) | 8.9x5.0 | |
| Den | 10.0x7.1 | |
| Bedroom | 10.9x10.3 | |
| Living room | 17.8x11.3 |
| Features | |||||
|---|---|---|---|---|---|
| Gravel | Stove | Dryer | |||
| Washer | Refrigerator | ||||

























































