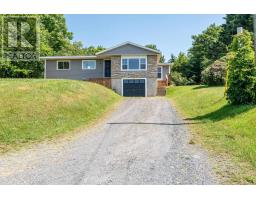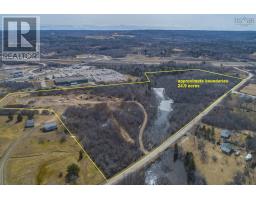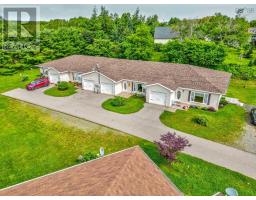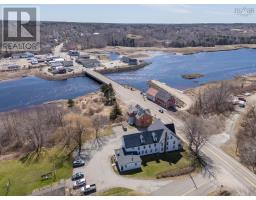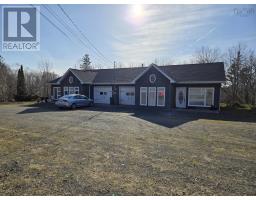7 Fort Point Road, Weymouth, Nova Scotia, CA
Address: 7 Fort Point Road, Weymouth, Nova Scotia
Summary Report Property
- MKT ID202508194
- Building TypeHouse
- Property TypeSingle Family
- StatusBuy
- Added9 hours ago
- Bedrooms1
- Bathrooms1
- Area1100 sq. ft.
- DirectionNo Data
- Added On09 May 2025
Property Overview
Welcome to 7 Fort Point Road, nestled on the peaceful bank of the Sissiboo River inlet, leading to the Ocean, this cozy year round cottage style home blends coastal living in modern comfort. The heart of this home is an open concept kitchen and living area perfect for quiet mornings and gatherings with friends. A wood stove adds warmth and character, creating the ideal spot to relax in any season. Natural light floods the bright sunroom, offering serene views of the water and a seamless connection to nature. Upstairs the entire upper floor is dedicated to the primary bedroom, your private retreat overlooking the river. If you are looking for a tranquil getaway or a year round home this home offers the perfect balance of comfort and simplicity. There is also a wired garage and workshop. Recent upgrades include new shingles on the house, garage and workshop, new windows ( 2019-2025), water system, hot water tank, and heat pump. Front deck is being replaced. (id:51532)
Tags
| Property Summary |
|---|
| Building |
|---|
| Level | Rooms | Dimensions |
|---|---|---|
| Second level | Bedroom | 23 x 13 |
| Main level | Porch | 8.5 x 3.5 |
| Living room | 14.5 x 9.9 | |
| Kitchen | 16 x 15 + 8 x 5.5 | |
| Bath (# pieces 1-6) | 7.3 x 5.8 + 6.5 x 4.10 | |
| Sunroom | 13.8 x 7 |
| Features | |||||
|---|---|---|---|---|---|
| Sump Pump | Garage | Detached Garage | |||
| Gravel | Stove | Dryer | |||
| Washer | Refrigerator | Heat Pump | |||




















































