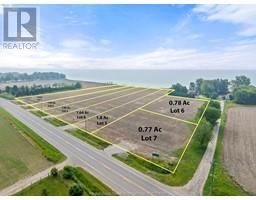21212 ERIE STREET South, Wheatley, Ontario, CA
Address: 21212 ERIE STREET South, Wheatley, Ontario
Summary Report Property
- MKT ID24027381
- Building TypeHouse
- Property TypeSingle Family
- StatusBuy
- Added12 weeks ago
- Bedrooms5
- Bathrooms4
- Area0 sq. ft.
- DirectionNo Data
- Added On02 Jan 2025
Property Overview
Amazing opportunity to live in a luxurious home, plus help pay your mortgage with excellent income from lower level 2 bedroom apartment. No expense was spared in construction including 9 foot basement ceilings, extra wide walk out grade entrance, exterior board and batten LP SmartSide, 100% insulated with spray foam, white oak hardwood flooring throughout main and upper lvl, ceramic showers, granite countertops, extra wide white oak staircase and railings, custom white oak shelving, several pockets doors and barn door, hot water on demand, hrv, dual zone heating, wide cement driveway, grass and landscaping done, etc. Main and upper floor features 3 bedrooms, office with double pocket doors, 3 bathrooms, ensuite with walk in shower, his/her closets, laundry, large kitchen, pantry, fireplace, plus large 24x12 covered cement porch. Lower level apartment includes full kitchen/living room space, 2 bedrooms, full bathroom and laundry room. Schedule a private tour today! (id:51532)
Tags
| Property Summary |
|---|
| Building |
|---|
| Land |
|---|
| Level | Rooms | Dimensions |
|---|---|---|
| Second level | 4pc Bathroom | Measurements not available |
| 4pc Ensuite bath | Measurements not available | |
| Laundry room | Measurements not available | |
| Bedroom | Measurements not available | |
| Bedroom | Measurements not available | |
| Primary Bedroom | Measurements not available | |
| Basement | 4pc Bathroom | Measurements not available |
| Living room | Measurements not available | |
| Kitchen/Dining room | Measurements not available | |
| Laundry room | Measurements not available | |
| Bedroom | Measurements not available | |
| Bedroom | Measurements not available | |
| Main level | 2pc Bathroom | Measurements not available |
| Living room | Measurements not available | |
| Mud room | Measurements not available | |
| Kitchen/Dining room | Measurements not available | |
| Office | Measurements not available |
| Features | |||||
|---|---|---|---|---|---|
| Double width or more driveway | Gravel Driveway | Garage | |||
| Refrigerator | Stove | Central air conditioning | |||


















































