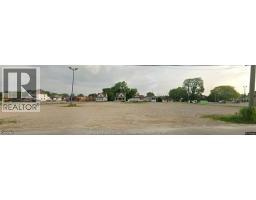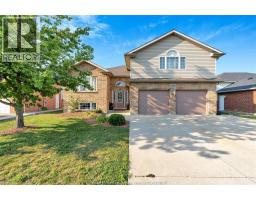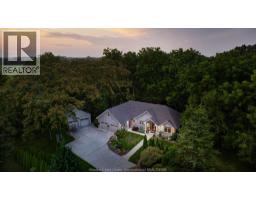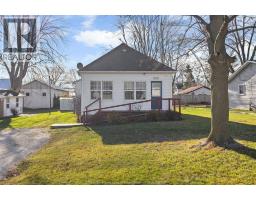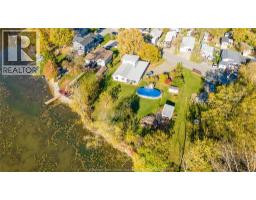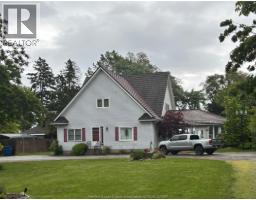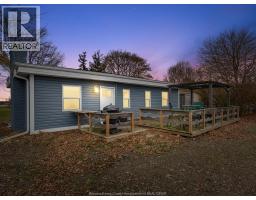830 TALBOT ROAD, Wheatley, Ontario, CA
Address: 830 TALBOT ROAD, Wheatley, Ontario
5 Beds2 Baths1345 sqftStatus: Buy Views : 956
Price
$649,888
Summary Report Property
- MKT ID25022746
- Building TypeHouse
- Property TypeSingle Family
- StatusBuy
- Added23 weeks ago
- Bedrooms5
- Bathrooms2
- Area1345 sq. ft.
- DirectionNo Data
- Added On09 Sep 2025
Property Overview
WELCOME TO 830 TALBOT RD EAST. APPROX.1,344 SQ.FT. BRICK RANCH WITH TOTAL 3+2 BEDROOMS, 2 KITCHENS, 2 FULL UPGRADED BATHROOMS. BASEMENT HAS SEPARATE ENTRANCE, 2 BEDS ,FAMILY ROOM AND A BATHROOM. UPDATES INLCUDE NEW BASEMENT FLOORINGS, NEW FURNACE & C/A 2022, HWT 2020, WASHER DRYER 2023, BACK UP SUMP PUMP 2012, SHINGLES 2014. HUGE WORKSHOP 24' X 40' INSULATED & HIGH CEILING - GARAGE WITH METAL CLAD SIDING & ROOF. BIG FRONTAGE WITH HUGE LAWN AND BEAUTIFUL BACKYARD. (id:51532)
Tags
| Property Summary |
|---|
Property Type
Single Family
Building Type
House
Storeys
1
Square Footage
1345 sqft
Title
Freehold
Land Size
110 X 200 FT / 0.509 AC
Built in
1963
Parking Type
Carport,Other
| Building |
|---|
Bedrooms
Above Grade
3
Below Grade
2
Bathrooms
Total
5
Interior Features
Appliances Included
Dishwasher, Dryer, Refrigerator, Stove, Washer
Flooring
Ceramic/Porcelain, Laminate
Building Features
Features
Double width or more driveway, Front Driveway
Foundation Type
Block
Style
Detached
Architecture Style
Ranch
Square Footage
1345 sqft
Total Finished Area
1345 sqft
Heating & Cooling
Heating Type
Forced air, Furnace
Utilities
Utility Sewer
Septic System
Exterior Features
Exterior Finish
Aluminum/Vinyl, Brick
Parking
Parking Type
Carport,Other
| Land |
|---|
Other Property Information
Zoning Description
A1
| Level | Rooms | Dimensions |
|---|---|---|
| Basement | Utility room | Measurements not available |
| Laundry room | Measurements not available | |
| Recreation room | Measurements not available | |
| Bedroom | Measurements not available | |
| Bedroom | Measurements not available | |
| 3pc Bathroom | Measurements not available | |
| Family room | Measurements not available | |
| Main level | Kitchen | Measurements not available |
| Eating area | Measurements not available | |
| 4pc Bathroom | Measurements not available | |
| Bedroom | Measurements not available | |
| Bedroom | Measurements not available | |
| Bedroom | Measurements not available | |
| Living room | Measurements not available | |
| Kitchen | Measurements not available |
| Features | |||||
|---|---|---|---|---|---|
| Double width or more driveway | Front Driveway | Carport | |||
| Other | Dishwasher | Dryer | |||
| Refrigerator | Stove | Washer | |||




















































