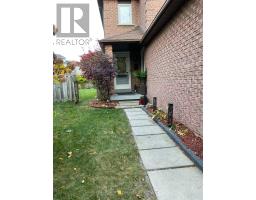15 LANGMAID COURT, Whitby (Blue Grass Meadows), Ontario, CA
Address: 15 LANGMAID COURT, Whitby (Blue Grass Meadows), Ontario
Summary Report Property
- MKT IDE12090316
- Building TypeHouse
- Property TypeSingle Family
- StatusBuy
- Added3 weeks ago
- Bedrooms5
- Bathrooms4
- Area0 sq. ft.
- DirectionNo Data
- Added On18 Apr 2025
Property Overview
Welcome to this beautifully maintained 4+1 bedroom, 4-bathroom detached home in the highly sought-after Blue Grass Meadows community in Whitby. This spacious 2-storey home offers a functional layout with stylish upgrades throughout. The living room features luxury vinyl flooring, while the kitchen and dining areas are finished with elegant ceramic tiles. The cozy family room includes luxury ceramic flooring, large windows, and an electric fireplace, filling the space with natural light and warmth. The walk-out basement was newly renovated in 2024, offering a generous L-shaped recreation area plus an additional room perfect for a home office, gym, or guest suite. Step outside to a serene backyard paradise, complete with a deck, above-ground pool, new interlock stonework, and a brand-new gazebo ideal for relaxing or entertaining guests. Surrounded by mature trees for added privacy. Located just minutes from Blue Grass Park, Prince of Wales Park, schools, shopping, transit, Hwy 401, Oshawa Centre, and Downtown Whitby. A perfect family home in a prime location! (id:51532)
Tags
| Property Summary |
|---|
| Building |
|---|
| Land |
|---|
| Level | Rooms | Dimensions |
|---|---|---|
| Second level | Primary Bedroom | 4.31 m x 3.39 m |
| Bedroom 2 | 3.08 m x 2.8 m | |
| Bedroom 3 | 4.62 m x 2.8 m | |
| Bedroom 4 | 8 m x 5 m | |
| Basement | Living room | 9.44 m x 7.92 m |
| Main level | Living room | 5.86 m x 3.65 m |
| Dining room | 3.36 m x 3.81 m | |
| Kitchen | 3.24 m x 2.99 m | |
| Family room | 4.63 m x 2.8 m |
| Features | |||||
|---|---|---|---|---|---|
| Ravine | Attached Garage | Garage | |||
| Dryer | Microwave | Range | |||
| Stove | Washer | Refrigerator | |||
| Walk out | Central air conditioning | ||||












































