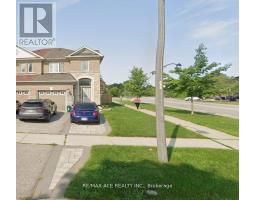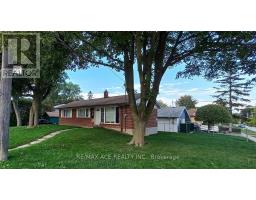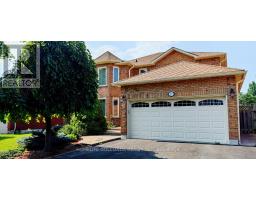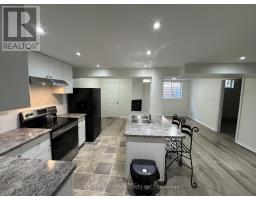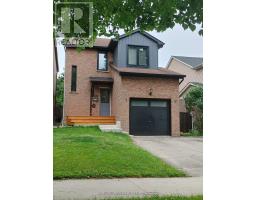MAIN - 3 SPRINGSYDE STREET, Whitby (Blue Grass Meadows), Ontario, CA
Address: MAIN - 3 SPRINGSYDE STREET, Whitby (Blue Grass Meadows), Ontario
4 Beds3 BathsNo Data sqftStatus: Rent Views : 946
Price
$2,900
Summary Report Property
- MKT IDE12437339
- Building TypeHouse
- Property TypeSingle Family
- StatusRent
- Added2 days ago
- Bedrooms4
- Bathrooms3
- AreaNo Data sq. ft.
- DirectionNo Data
- Added On06 Dec 2025
Property Overview
4 bedroom plus 2.5 bath home situated conveniently near HWY 401 & shopping centers. New kitchen, walk out to the deck/backyard with private garden. Large living and dining with natural light. Separate family room with a gas fireplace. Main floor laundry room. On the upper level, large primary bedroom, complete with a 4pc ensuite & large walk-in closet, and 3 more great size bedrooms. Just steps away from the malls, restaurants, entertainment, public schools, and transit. (id:51532)
Tags
| Property Summary |
|---|
Property Type
Single Family
Building Type
House
Storeys
2
Square Footage
2000 - 2500 sqft
Community Name
Blue Grass Meadows
Title
Freehold
Land Size
50.4 x 109.8 FT|under 1/2 acre
Parking Type
Attached Garage,Garage
| Building |
|---|
Bedrooms
Above Grade
4
Bathrooms
Total
4
Partial
1
Interior Features
Appliances Included
Garage door opener remote(s), Central Vacuum, Dishwasher, Dryer, Garage door opener, Hood Fan, Stove, Washer, Refrigerator
Flooring
Carpeted, Hardwood, Ceramic
Basement Features
Apartment in basement, Separate entrance
Basement Type
N/A, N/A
Building Features
Foundation Type
Poured Concrete
Style
Detached
Square Footage
2000 - 2500 sqft
Rental Equipment
Water Heater
Fire Protection
Smoke Detectors
Building Amenities
Fireplace(s)
Heating & Cooling
Cooling
Central air conditioning
Heating Type
Forced air
Utilities
Utility Type
Cable(Available),Electricity(Available),Sewer(Available)
Utility Sewer
Sanitary sewer
Water
Municipal water
Exterior Features
Exterior Finish
Brick, Vinyl siding
Neighbourhood Features
Community Features
Community Centre, School Bus
Amenities Nearby
Park, Place of Worship, Public Transit, Schools
Parking
Parking Type
Attached Garage,Garage
Total Parking Spaces
3
| Level | Rooms | Dimensions |
|---|---|---|
| Second level | Primary Bedroom | 7.44 m x 6.25 m |
| Bedroom 2 | 3.84 m x 3.29 m | |
| Bedroom 3 | 3.41 m x 2.9 m | |
| Bedroom 4 | 3.26 m x 2.6 m | |
| Main level | Living room | 5.45 m x 3.11 m |
| Dining room | 3.87 m x 3.11 m | |
| Kitchen | 4.88 m x 3.08 m | |
| Family room | 4.82 m x 3.29 m | |
| Foyer | Measurements not available | |
| Mud room | Measurements not available |
| Features | |||||
|---|---|---|---|---|---|
| Attached Garage | Garage | Garage door opener remote(s) | |||
| Central Vacuum | Dishwasher | Dryer | |||
| Garage door opener | Hood Fan | Stove | |||
| Washer | Refrigerator | Apartment in basement | |||
| Separate entrance | Central air conditioning | Fireplace(s) | |||





















