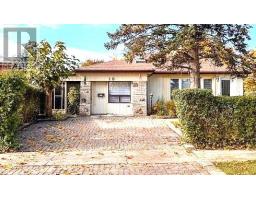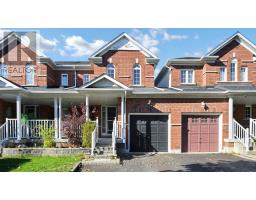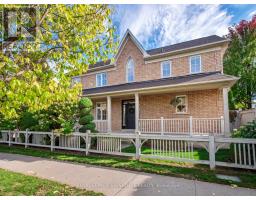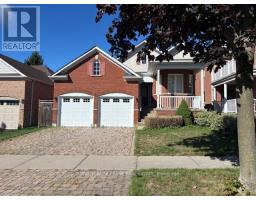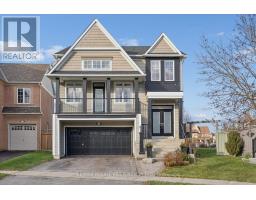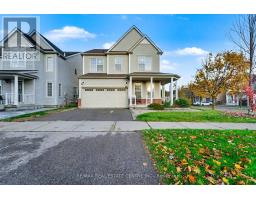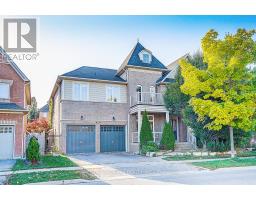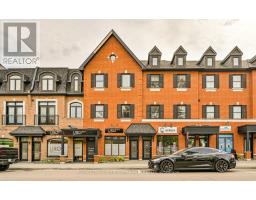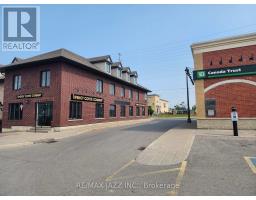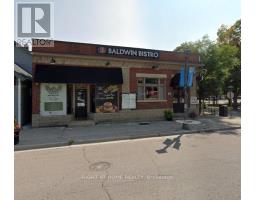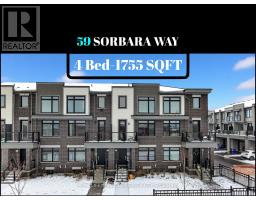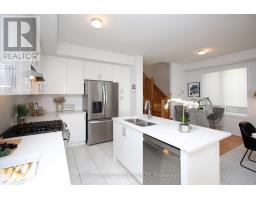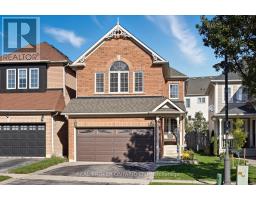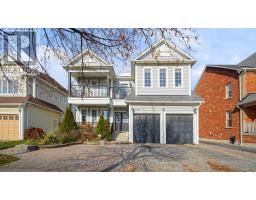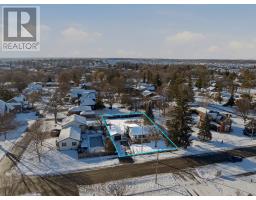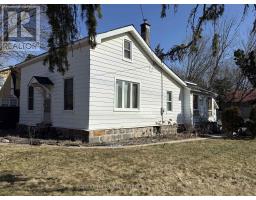3 HESHAM DRIVE, Whitby (Brooklin), Ontario, CA
Address: 3 HESHAM DRIVE, Whitby (Brooklin), Ontario
6 Beds4 Baths2000 sqftStatus: Buy Views : 468
Price
$1,199,000
Summary Report Property
- MKT IDE12444379
- Building TypeHouse
- Property TypeSingle Family
- StatusBuy
- Added20 weeks ago
- Bedrooms6
- Bathrooms4
- Area2000 sq. ft.
- DirectionNo Data
- Added On03 Oct 2025
Property Overview
Stunning Queensgate Home In The Most Desired Area, G/F 9' Ceilings, Over 2000 Sqft, Great Layout, Open Concept, Lots Of Windows, Bright & Spacious, Family Room Gas Fireplace, Master Br C/W W/I Closet, Stand-Up Shower & Soaker Tub, Large Laundry Room Has Door To Double Garage, Close To Transits, Malls, Schools, Parks, Golf Courses, Nature Trails, Etc. (id:51532)
Tags
| Property Summary |
|---|
Property Type
Single Family
Building Type
House
Storeys
2
Square Footage
2000 - 2500 sqft
Community Name
Brooklin
Title
Freehold
Land Size
40 x 109.9 FT
Parking Type
Garage
| Building |
|---|
Bedrooms
Above Grade
4
Below Grade
2
Bathrooms
Total
6
Partial
1
Interior Features
Appliances Included
Dishwasher, Dryer, Two stoves, Two Washers, Window Coverings, Two Refrigerators
Flooring
Hardwood, Ceramic
Basement Type
N/A (Finished)
Building Features
Foundation Type
Concrete
Style
Detached
Square Footage
2000 - 2500 sqft
Rental Equipment
Water Heater
Heating & Cooling
Cooling
Central air conditioning
Heating Type
Forced air
Utilities
Utility Sewer
Sanitary sewer
Water
Municipal water
Exterior Features
Exterior Finish
Brick
Parking
Parking Type
Garage
Total Parking Spaces
4
| Level | Rooms | Dimensions |
|---|---|---|
| Basement | Bedroom 5 | 2.15 m x 2.74 m |
| Main level | Living room | 6.1 m x 3.65 m |
| Dining room | 6.1 m x 3.65 m | |
| Family room | 4.88 m x 3.35 m | |
| Kitchen | 3.96 m x 2.74 m | |
| Eating area | 3.96 m x 2.86 m | |
| Upper Level | Primary Bedroom | 4.63 m x 3.35 m |
| Bedroom 2 | 3.35 m x 3.05 m | |
| Bedroom 3 | 3.35 m x 3.05 m | |
| Bedroom 4 | 3.65 m x 3.35 m |
| Features | |||||
|---|---|---|---|---|---|
| Garage | Dishwasher | Dryer | |||
| Two stoves | Two Washers | Window Coverings | |||
| Two Refrigerators | Central air conditioning | ||||







































