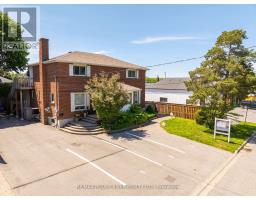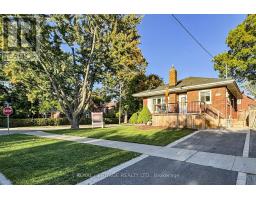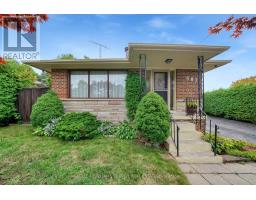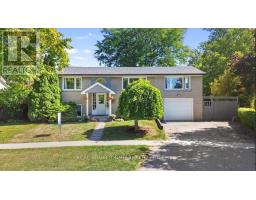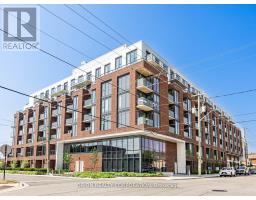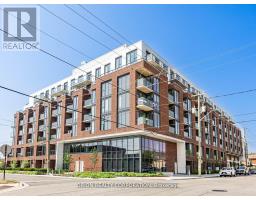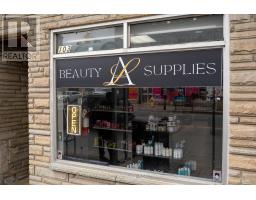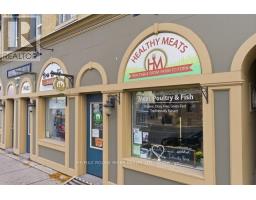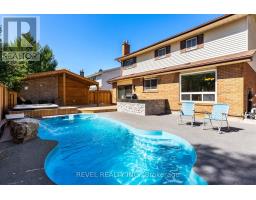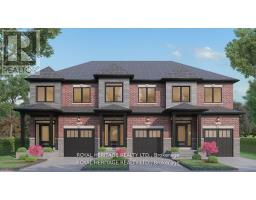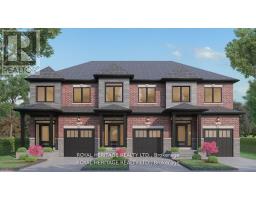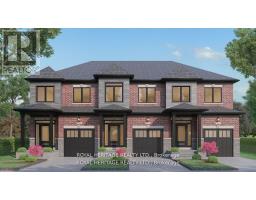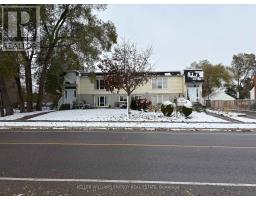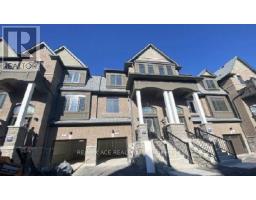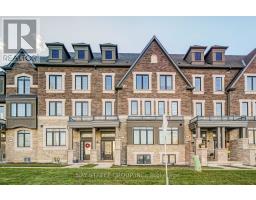26 CALLOWAY WAY, Whitby (Downtown Whitby), Ontario, CA
Address: 26 CALLOWAY WAY, Whitby (Downtown Whitby), Ontario
Summary Report Property
- MKT IDE12557638
- Building TypeRow / Townhouse
- Property TypeSingle Family
- StatusBuy
- Added12 weeks ago
- Bedrooms3
- Bathrooms3
- Area1500 sq. ft.
- DirectionNo Data
- Added On19 Nov 2025
Property Overview
Welcome to your beautiful brand new home that's never been lived in. Located in the vibrant and highly sought-after Downtown Whitby neighbourhood, steps from the prestigious Trafalgar Castle School. This 1714 sf Bloomsbury Park model offers modern finishes, thoughtful upgrades, and an inviting atmosphere filled with natural light. Step inside to discover soaring 9 ceilings, elegant flooring, and a stylish, upgraded kitchen designed for both everyday living and entertaining with a large centre island for entertaining + s/s/ appliances. The open-concept layout creates a seamless flow through the main living areas, while energy-efficient lighting and central air conditioning ensure year-round comfort. This stunning home includes three spacious bedrooms and 3 bathrooms, with a bright and welcoming primary ensuite. Full-width vanity mirrors enhance the bathrooms, adding a touch of refinement to the overall design. The unfinished basement offers flexibility for an additional 320 sf of living space, while two-car parking with an oversized garage with direct access into the home that offers convenience for busy households. Walkout to your own private fenced backyard. Designated park to be completed for all to enjoy! Enjoy peace of mind with a full Pre-Delivery Inspection (PDI) and 7-Year Tarion New Home Warranty. With over $45,000 in incentives and décor upgrades, this home is truly move-in ready and located in one of Whitby's most desirable communities, close to schools, shops, parks, restaurants, and transit. ***BONUS*** POTL fees are fully covered for the first year by the builder, offering exceptional value and savings for the new homeowner. Keep in mind that construction on this site is complete, turn key & ready for the new family to fully enjoy. This is an incredible opportunity at a terrific price for this type of home & neighbourhood. Don't hesitate to view it! (id:51532)
Tags
| Property Summary |
|---|
| Building |
|---|
| Land |
|---|
| Level | Rooms | Dimensions |
|---|---|---|
| Main level | Great room | 5.73 m x 304 m |
| Eating area | 4.63 m x 2.5 m | |
| Kitchen | 3.53 m x 3.96 m | |
| Upper Level | Primary Bedroom | 5 m x 3.35 m |
| Bedroom 2 | 2.74 m x 2.62 m | |
| Bedroom 3 | 2.86 m x 3.07 m | |
| Ground level | Recreational, Games room | 3.65 m x 3.41 m |
| Features | |||||
|---|---|---|---|---|---|
| Garage | Dryer | Washer | |||
| Central air conditioning | |||||













































