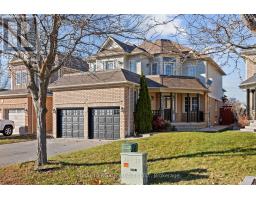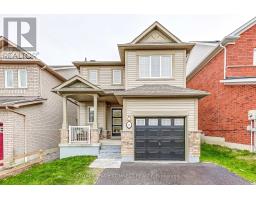74 FERNBANK PLACE, Whitby (Pringle Creek), Ontario, CA
Address: 74 FERNBANK PLACE, Whitby (Pringle Creek), Ontario
Summary Report Property
- MKT IDE11890372
- Building TypeRow / Townhouse
- Property TypeSingle Family
- StatusBuy
- Added16 hours ago
- Bedrooms4
- Bathrooms2
- Area0 sq. ft.
- DirectionNo Data
- Added On12 Dec 2024
Property Overview
FREEHOLD Townhouse Located In The Highly Desired Pringle Creek Area In Whitby***Very Bright & Clean Property W/ Pot Lights Throughout***Modern Kitchen w/ Updated Cabinetry & W/O To Large Deck***Huge Lot W/ Private Backyard - Perfect For Entertaining***3 Large Bdrs On 2nd Flr W/ 4th Bdr In Finished Basement***Open Concept Living & Dining Area W/ Lots Of Sunlight***Fireplace In Basement W/ Above Ground Window***Garage Has B/I Shelving For Additional Storage***Oversized Driveway Fits 2 Cars PLUS 1 Parking in the Garage***No House Behind!***Turn-key for End-user or Investor!***Current Lease Agreement is until December 31, 2024 - Then it Becomes Month-to-Month***Tenant Willing to Stay or Leave **** EXTRAS **** Location Cannot Be Beat***Short Drive To The 401, 412 & 407 Highways***Walking Distance To Highly Rated Rated Schools & Community Centre. (id:51532)
Tags
| Property Summary |
|---|
| Building |
|---|
| Level | Rooms | Dimensions |
|---|---|---|
| Second level | Primary Bedroom | 4.29 m x 3.36 m |
| Bedroom 2 | 3.67 m x 3.05 m | |
| Bedroom 3 | 3.56 m x 2.47 m | |
| Basement | Bedroom 4 | 3.05 m x 2.46 m |
| Recreational, Games room | 5.18 m x 3.08 m | |
| Main level | Kitchen | 3.98 m x 3.35 m |
| Dining room | 6.43 m x 2.77 m | |
| Living room | 6.43 m x 2.77 m |
| Features | |||||
|---|---|---|---|---|---|
| Flat site | Attached Garage | Water Heater | |||
| Dishwasher | Dryer | Microwave | |||
| Range | Refrigerator | Stove | |||
| Washer | Window Coverings | Central air conditioning | |||














































