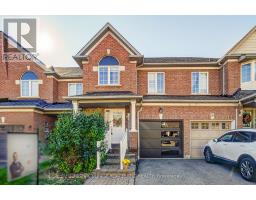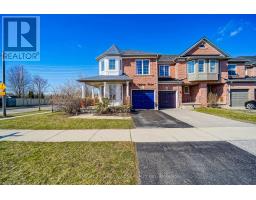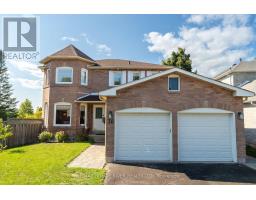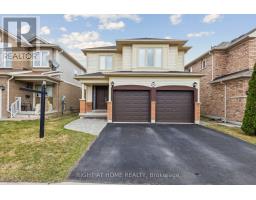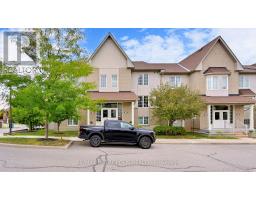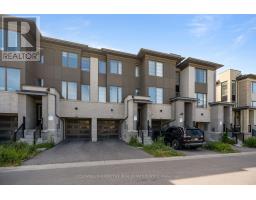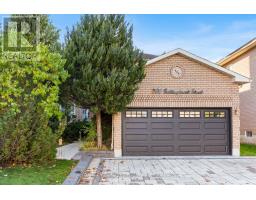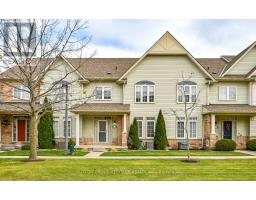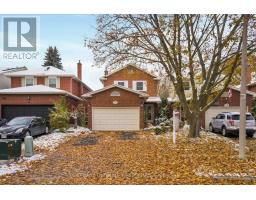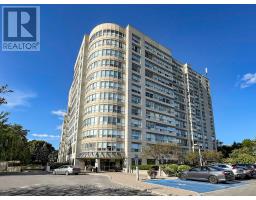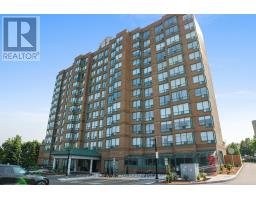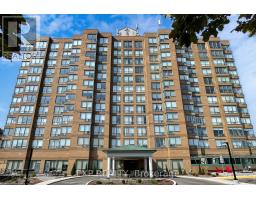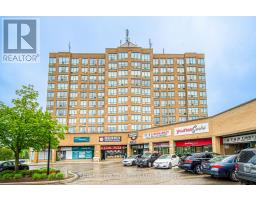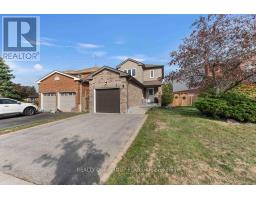79 - 7 SHAWFIELD WAY, Whitby (Pringle Creek), Ontario, CA
Address: 79 - 7 SHAWFIELD WAY, Whitby (Pringle Creek), Ontario
Summary Report Property
- MKT IDE12384354
- Building TypeRow / Townhouse
- Property TypeSingle Family
- StatusBuy
- Added13 weeks ago
- Bedrooms3
- Bathrooms3
- Area1600 sq. ft.
- DirectionNo Data
- Added On22 Sep 2025
Property Overview
*Welcome to 7 Shawfield Way, a remarkable townhouse in a sought-after Whitby neighbourhood that truly offers more than meets the eye. *This home is perfectly situated on a unique lot with no direct neighbours in front or behind, providing comfort and a serene setting. *The moment you step inside, you'll be impressed by how much space this home offers. *The layout is incredibly well-planned and functional, designed to make daily life comfortable and effortless. *The main floor features an inviting open-concept design that seamlessly connects the living, dining, and kitchen areas. *This creates a bright, airy space that's perfect for both quiet family evenings and entertaining friends. *The kitchen is ready for all your culinary needs, while the main living areas provide plenty of room to relax and unwind. *Upstairs, you'll find generously sized bedrooms that serve as peaceful retreats. The overall design of the home maximizes every square foot, ensuring that a family has all the room they need to grow and thrive. *Every detail has been considered to make this home a joy to live in. *Beyond the walls of the house, the location is a significant highlight. *The neighbourhood is known for its convenience, with everything you need just a short walk or drive away. *You're close to a wide range of shopping options, delicious restaurants, and beautiful parks. *For commuters, the easy access to major highways means you're never far from where you need to be. *This townhouse is completely move-in ready and has been meticulously maintained, so you can start enjoying your new life here from day one. *It's an ideal blend of space, privacy, and location, offering a lifestyle of comfort and convenience. *Don't miss your chance to see this home in person and discover all that 7 Shawfield Way has to offer. (id:51532)
Tags
| Property Summary |
|---|
| Building |
|---|
| Level | Rooms | Dimensions |
|---|---|---|
| Third level | Primary Bedroom | 4.74 m x 3.341 m |
| Bedroom 2 | 3.05 m x 2.9 m | |
| Bedroom 3 | 3.43 m x 2.92 m | |
| Basement | Recreational, Games room | 6.78 m x 6.78 m |
| Main level | Kitchen | 4.75 m x 3.66 m |
| Living room | 6.17 m x 3.61 m | |
| Dining room | 6.17 m x 3.61 m | |
| Ground level | Family room | 6.76 m x 3.61 m |
| Features | |||||
|---|---|---|---|---|---|
| Balcony | Garage | Garage door opener remote(s) | |||
| Dishwasher | Dryer | Garage door opener | |||
| Stove | Washer | Window Coverings | |||
| Refrigerator | Central air conditioning | ||||










































