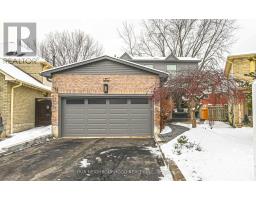110 PUTTINGEDGE DRIVE, Whitby (Rolling Acres), Ontario, CA
Address: 110 PUTTINGEDGE DRIVE, Whitby (Rolling Acres), Ontario
Summary Report Property
- MKT IDE9514660
- Building TypeHouse
- Property TypeSingle Family
- StatusBuy
- Added7 weeks ago
- Bedrooms3
- Bathrooms3
- Area0 sq. ft.
- DirectionNo Data
- Added On05 Dec 2024
Property Overview
Welcome to this inviting 3-bedroom family home nestled in the heart of North Whitby. Enjoy bright, spacious living with a sunlit main floor, featuring a generous kitchen and breakfast area that opens to a serene ravine-view backyard a peaceful retreat right at your doorstep. Perfectly positioned within walking distance of both public and Catholic schools, this home is in a warm, family-friendly neighborhood ideal for building memories. Upstairs, discover good-sized bedrooms with full 4-piece bathrooms, including a master suite with his-and-hers closets. Embrace the charm of a newer subdivision and the comfort of a well-maintained community. Bonus: Solar panels in roof, giving you the benefit of free energy in less than just nine years! ** This is a linked property.** (id:51532)
Tags
| Property Summary |
|---|
| Building |
|---|
| Level | Rooms | Dimensions |
|---|---|---|
| Second level | Primary Bedroom | 5.37 m x 4.03 m |
| Bedroom 2 | 5.13 m x 4.73 m | |
| Bedroom 3 | 3.2 m x 4.72 m | |
| Main level | Dining room | 3.7 m x 3.05 m |
| Living room | 5.19 m x 3.56 m | |
| Kitchen | 3.54 m x 2.93 m | |
| Eating area | 2.96 m x 2.93 m | |
| Laundry room | 2.74 m x 1.55 m |
| Features | |||||
|---|---|---|---|---|---|
| Attached Garage | Garage door opener remote(s) | Water Heater | |||
| Water meter | Dishwasher | Dryer | |||
| Range | Refrigerator | Stove | |||
| Washer | Window Coverings | Central air conditioning | |||


































