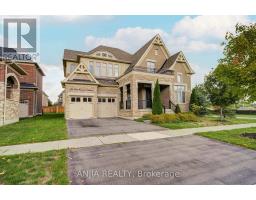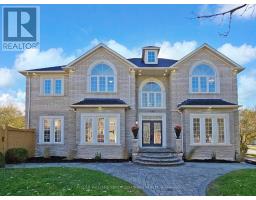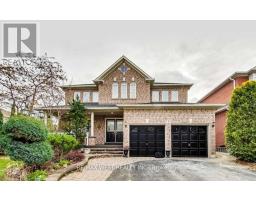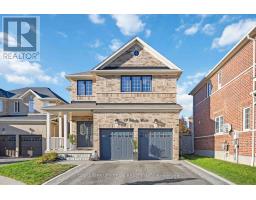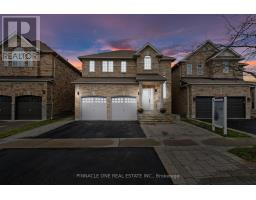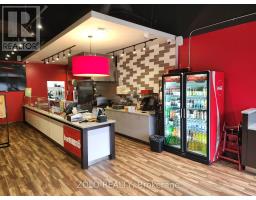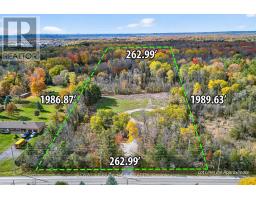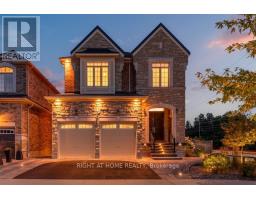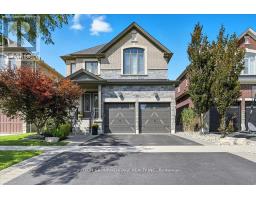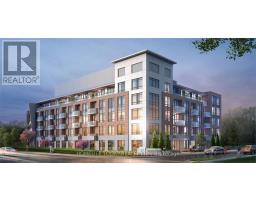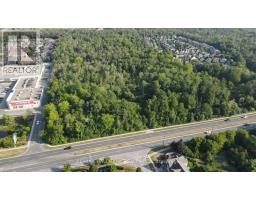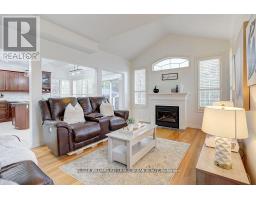10 THISTLEDOWN CRESCENT, Whitby (Taunton North), Ontario, CA
Address: 10 THISTLEDOWN CRESCENT, Whitby (Taunton North), Ontario
6 Beds4 Baths2500 sqftStatus: Buy Views : 561
Price
$1,188,000
Summary Report Property
- MKT IDE12393387
- Building TypeHouse
- Property TypeSingle Family
- StatusBuy
- Added8 weeks ago
- Bedrooms6
- Bathrooms4
- Area2500 sq. ft.
- DirectionNo Data
- Added On21 Sep 2025
Property Overview
Beautiful Detached house in a quiet community. Upgraded home with finished basement, offering an exquisite blend of elegance and comfort. Cathedral Ceilings & Crown Moulding: Enjoy the grandeur and sophistication of high cathedral ceilings complemented by elegant crown moulding. Premium Flooring: Gleaming hardwood and tile adorn the main floor. Gourmet Kitchen: The kitchen is a chef's delight with luxurious marble countertops, stylish sinks, and modern stainless steel appliances, including a gas stove, fridge, and dishwasher. Close to the highway and RONA. (id:51532)
Tags
| Property Summary |
|---|
Property Type
Single Family
Building Type
House
Storeys
2
Square Footage
2500 - 3000 sqft
Community Name
Taunton North
Title
Freehold
Land Size
43 x 102 FT ; Irregular - Pie Shaped|under 1/2 acre
Parking Type
Garage
| Building |
|---|
Bedrooms
Above Grade
4
Below Grade
2
Bathrooms
Total
6
Partial
1
Interior Features
Appliances Included
Garage door opener remote(s), Dishwasher, Dryer, Range, Stove, Washer, Window Coverings, Refrigerator
Flooring
Hardwood, Ceramic
Basement Features
Apartment in basement, Separate entrance
Basement Type
N/A
Building Features
Features
Ravine, Carpet Free, In-Law Suite
Foundation Type
Concrete
Style
Detached
Square Footage
2500 - 3000 sqft
Rental Equipment
Water Heater
Building Amenities
Fireplace(s)
Heating & Cooling
Cooling
Central air conditioning
Heating Type
Forced air
Utilities
Utility Type
Cable(Available),Electricity(Installed),Sewer(Installed)
Utility Sewer
Sanitary sewer
Water
Municipal water
Exterior Features
Exterior Finish
Brick
Parking
Parking Type
Garage
Total Parking Spaces
6
| Land |
|---|
Lot Features
Fencing
Fenced yard
| Level | Rooms | Dimensions |
|---|---|---|
| Second level | Primary Bedroom | 4.94 m x 4.37 m |
| Bedroom 2 | 7.52 m x 3.32 m | |
| Bedroom 3 | 3.59 m x 3.04 m | |
| Bedroom 4 | 3.36 m x 3.19 m | |
| Ground level | Living room | 4.04 m x 2.95 m |
| Sunroom | 4.17 m x 3.69 m | |
| Dining room | 3.65 m x 3.3 m | |
| Family room | 5.59 m x 3.64 m | |
| Laundry room | 2.44 m x 1.85 m | |
| Kitchen | 5.54 m x 5.04 m |
| Features | |||||
|---|---|---|---|---|---|
| Ravine | Carpet Free | In-Law Suite | |||
| Garage | Garage door opener remote(s) | Dishwasher | |||
| Dryer | Range | Stove | |||
| Washer | Window Coverings | Refrigerator | |||
| Apartment in basement | Separate entrance | Central air conditioning | |||
| Fireplace(s) | |||||


































